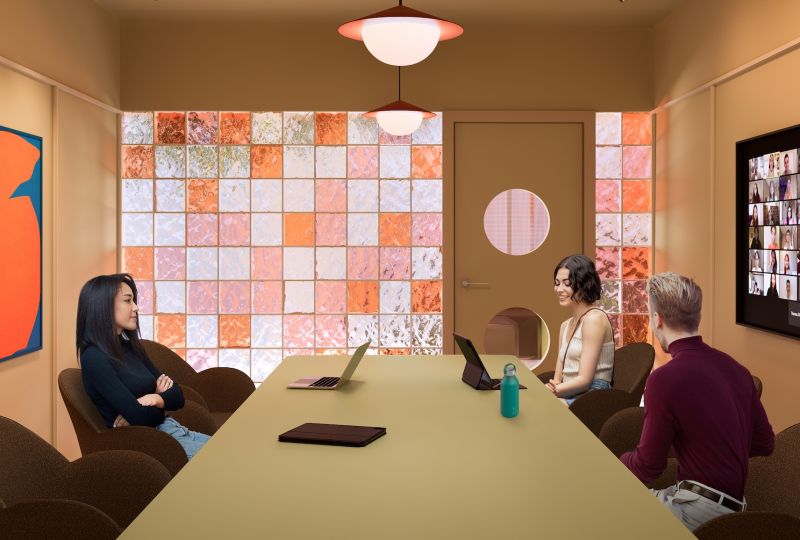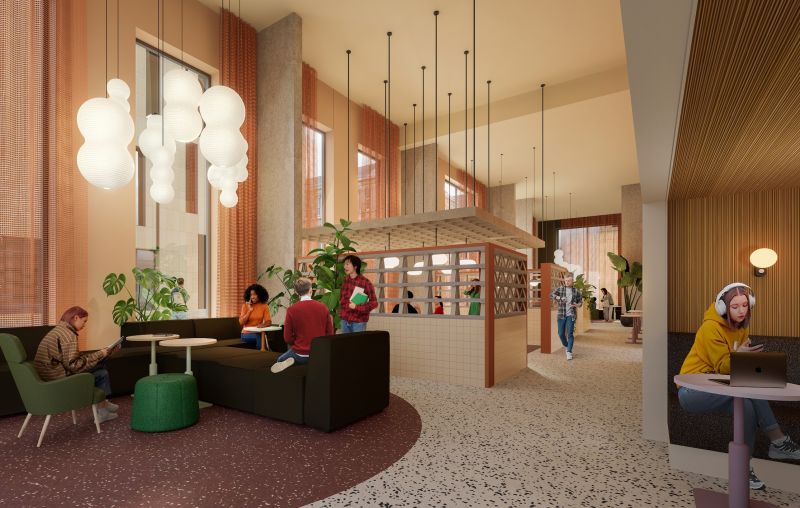
iQ Bath Street
Due to provide homes for 551 students in 2025, our interior design draws upon our team’s experiences living in Glasgow as students themselves, incorporating bespoke joinery, graphic surfaces and curated artwork collections which reference the city’s gridiron layout and its distinctive and rich sandstone palette with tiled and painted patterns.
The 16,390 square feet of communal amenity facilities focus on the provision of versatile spaces which can be used creatively and collaboratively by students, encompassing generous study, social and wellness amenities, with making studios, cinema, karaoke and private dining rooms, retro arcades, podcast suites and social co-working spaces.
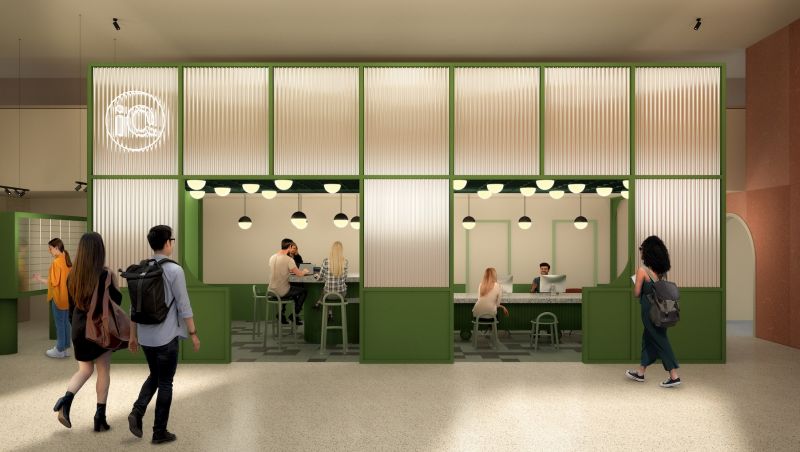
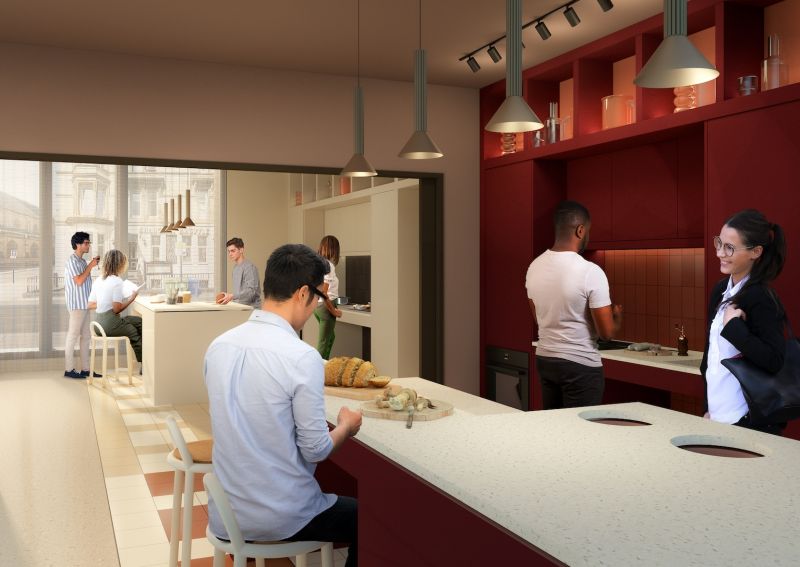
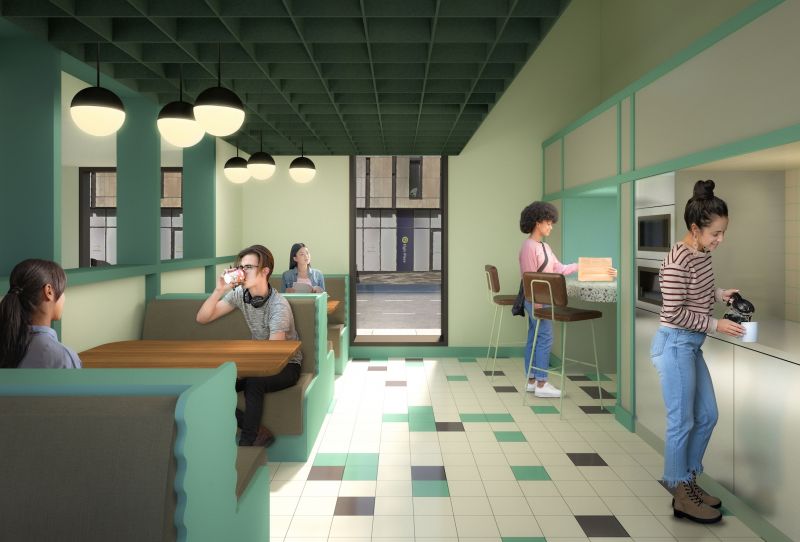

Visuals by Vis
