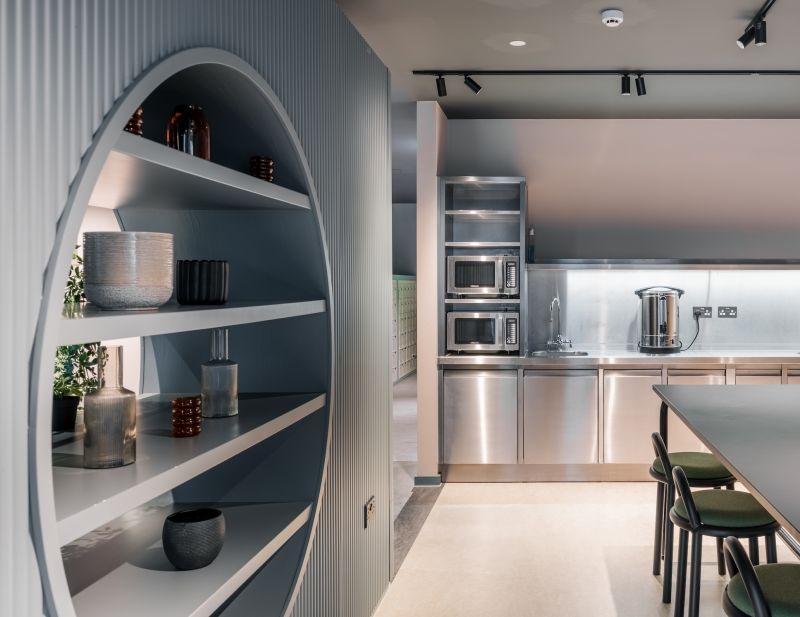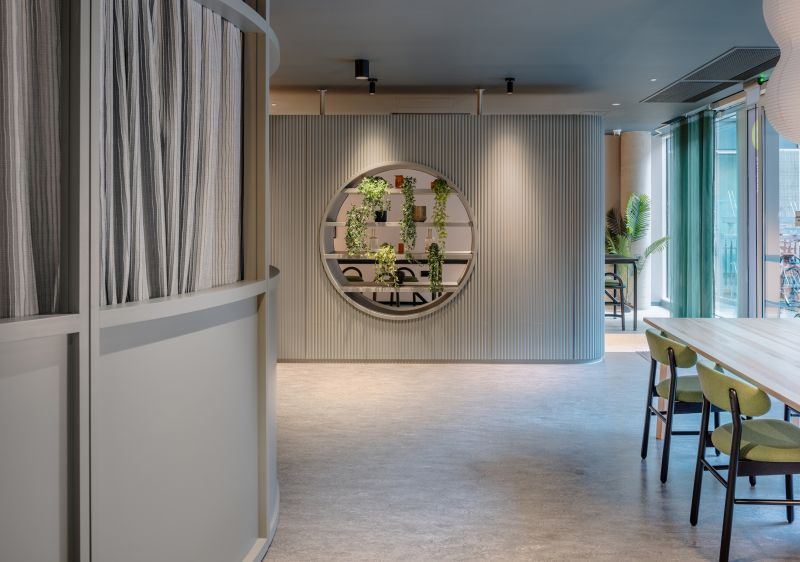
iQ City
The distinctive proportions, features and hierarchies of Clerkenwell architecture found in the Bunhill area of the City of London formed the conceptual starting point for our interior design of amenity spaces and staff facilities at this 785 bed scheme.
The previous amenity spaces consisted of poorly defined open plan spaces with an institutional character. Our design aimed to create a home for students which feels welcoming and contextual, with a much-needed sense of ownership.
We reconfigured the entrance sequence to the building and created spaces for additional study areas, alongside the introduction of a series of small architectural interventions housing a range of calming and active social, study, dining and gym spaces as well as an upgraded and relocated reception.
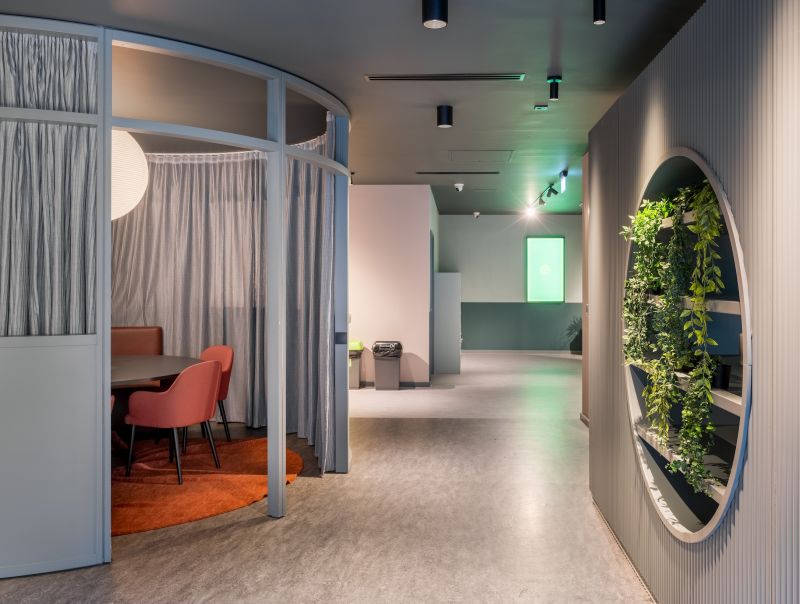
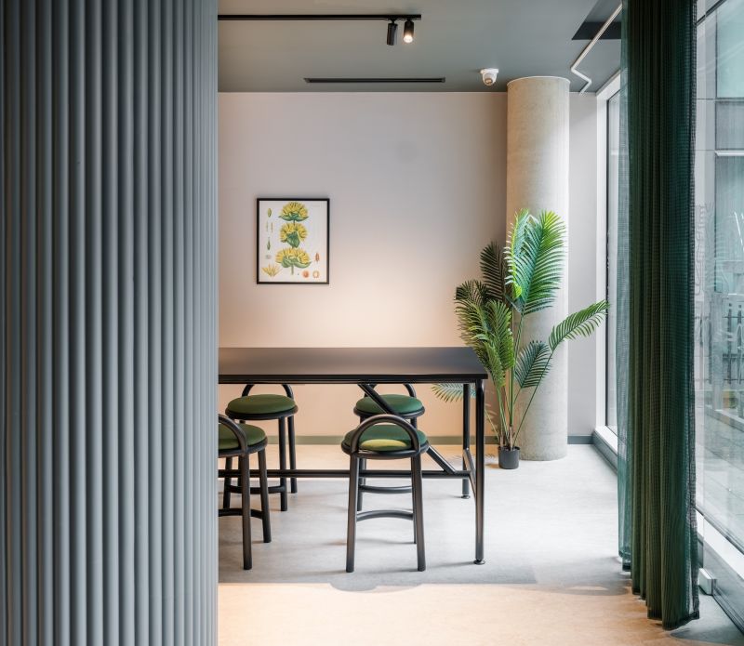
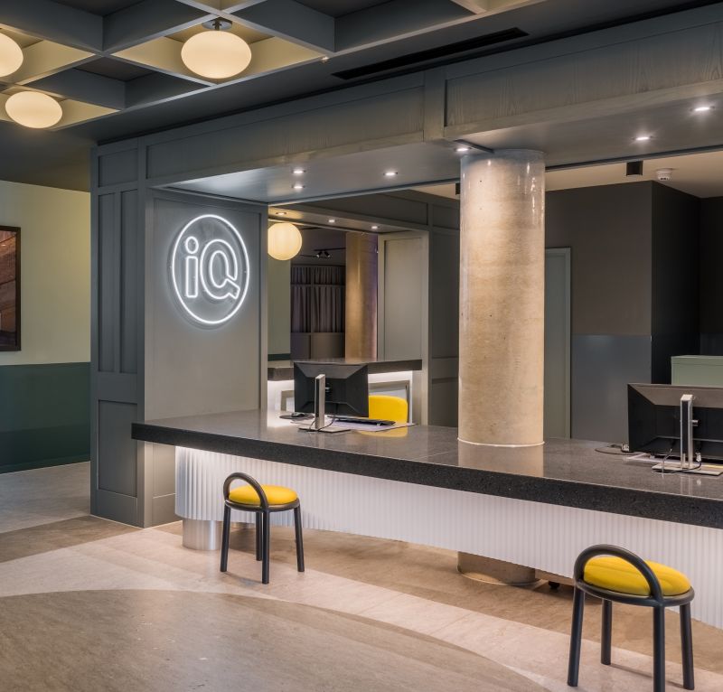
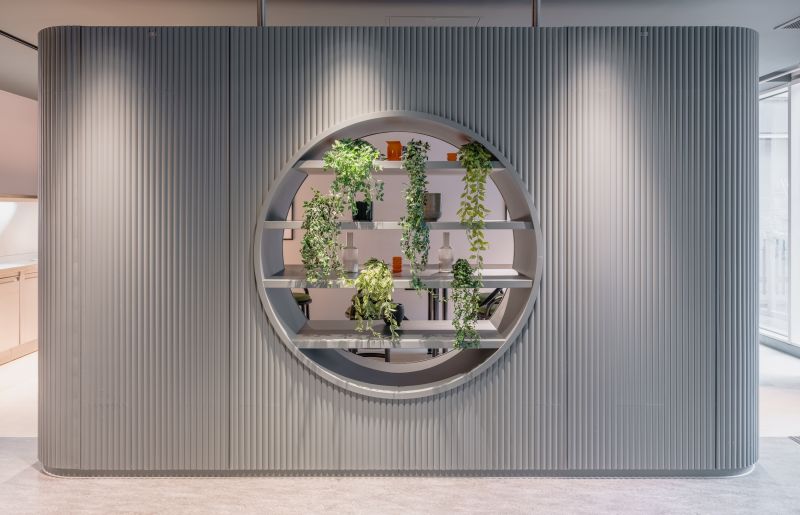
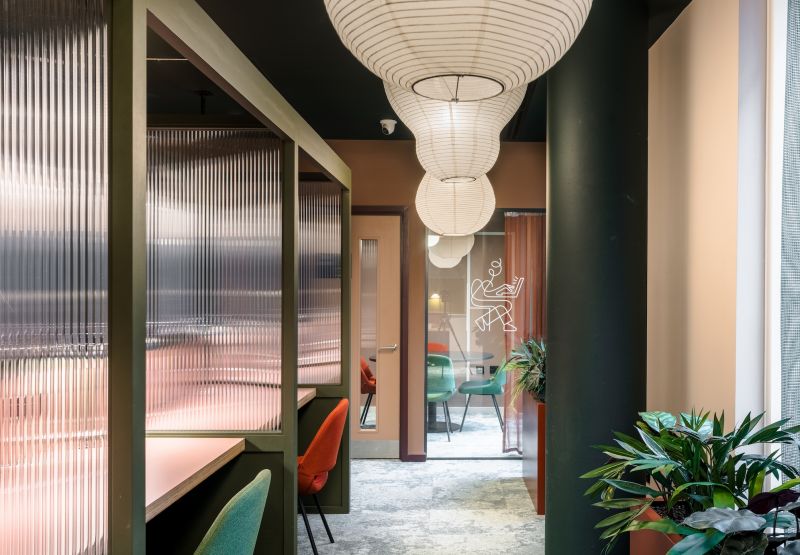
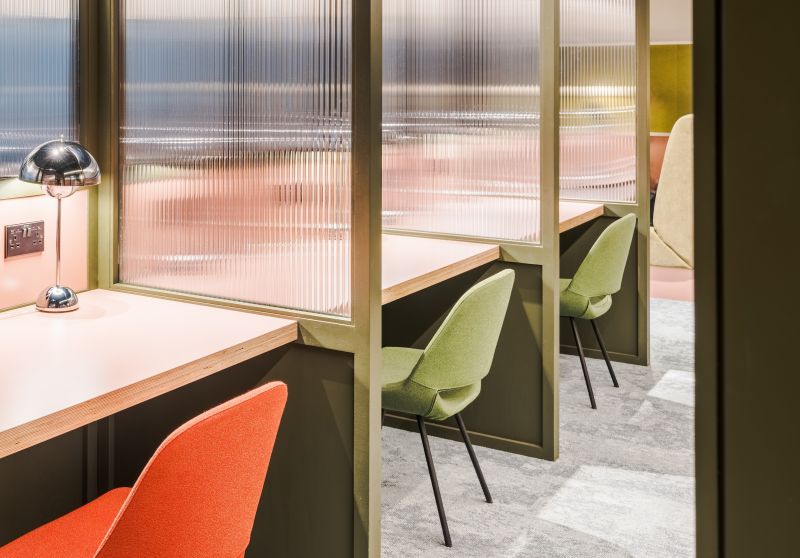
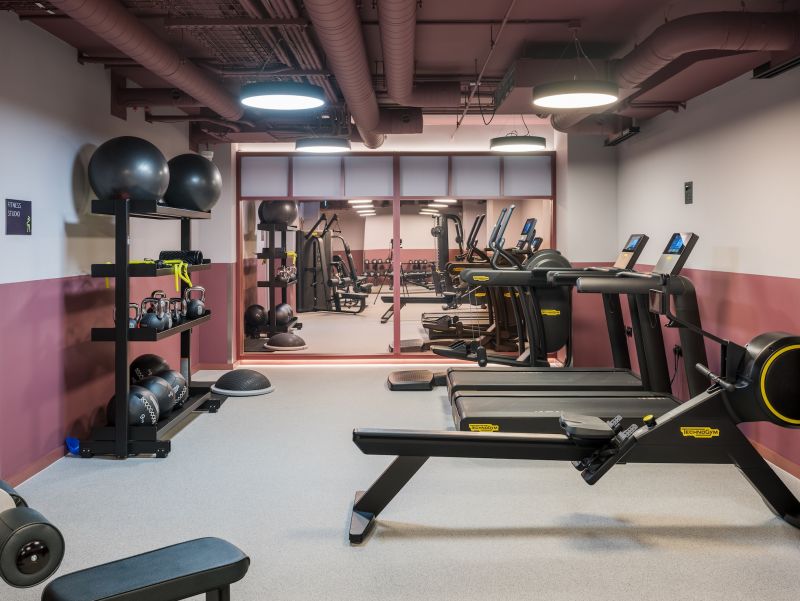
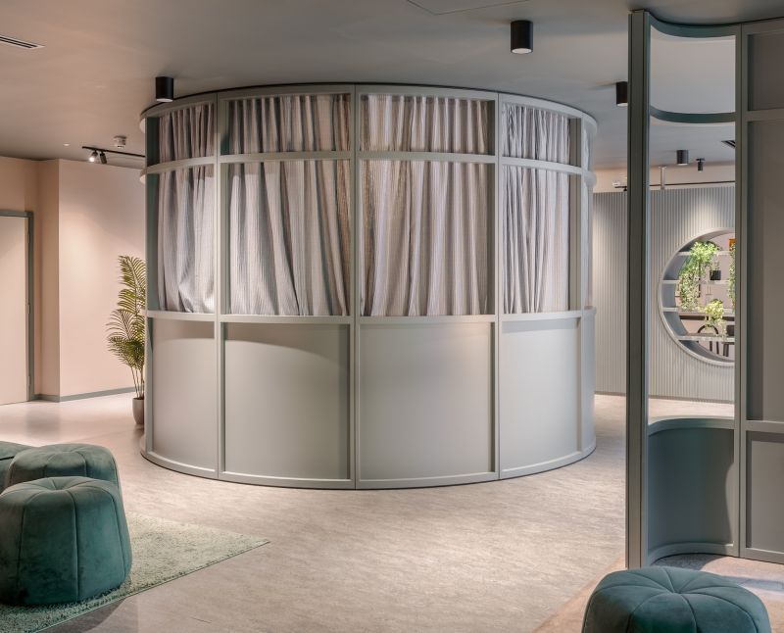
Photography by Marcus Quigley
