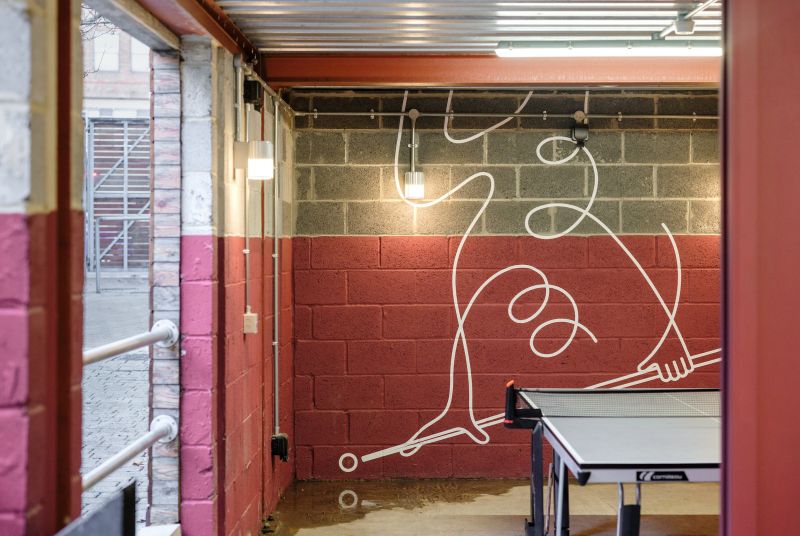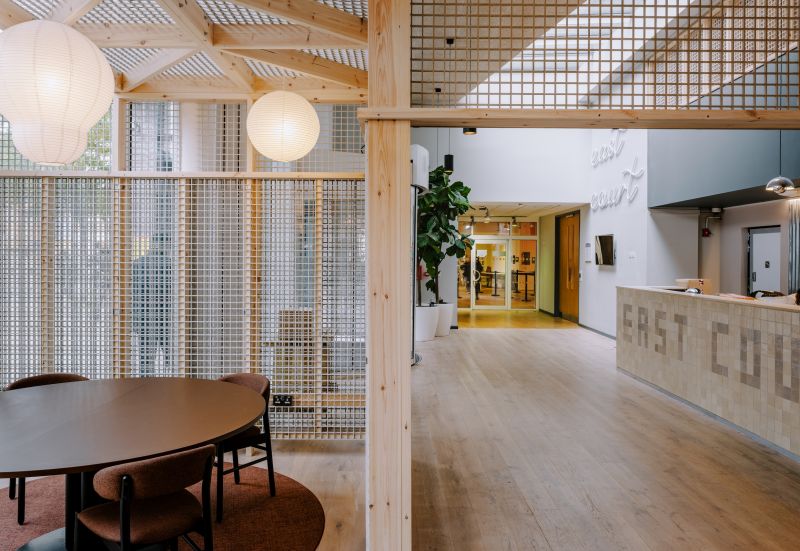
iQ East Court
Double-height, open plan, and facing the clamour of Mile End Road through full-height windows, the original amenity spaces at iQ East Court in London’s Mile End left students feeling exposed and self-conscious, and the space itself was under-used and often empty.
We introduced subdivisions to create a range of distinct zones; for quiet solitary study or group study, socialising, entertainment and wellness. On the ground floor we included lounge and study dens and replaced the commercial cafe with private dining and informal diner spaces. We partitioned the mezzanine into a trio of work zones, each catering to a distinct style of study for individuals or groups.
Analysis of the building yielded further possibilities for repurposing underused space. An unloved canteen was transformed into a digital and analogue gaming area; unneeded basement plant rooms became a convivial cinema and karaoke den; refuse and plant areas became sheltered outdoor garden rooms. After the refit was complete, a post-occupancy survey revealed only one complaint: not enough chairs!
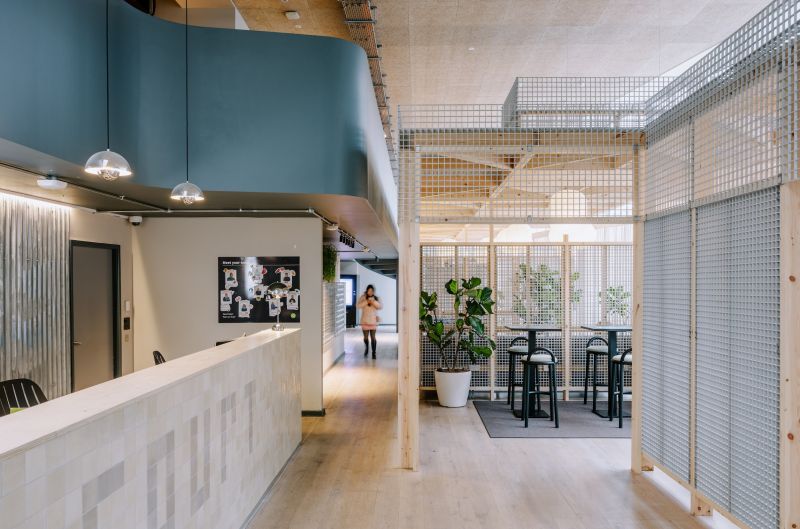
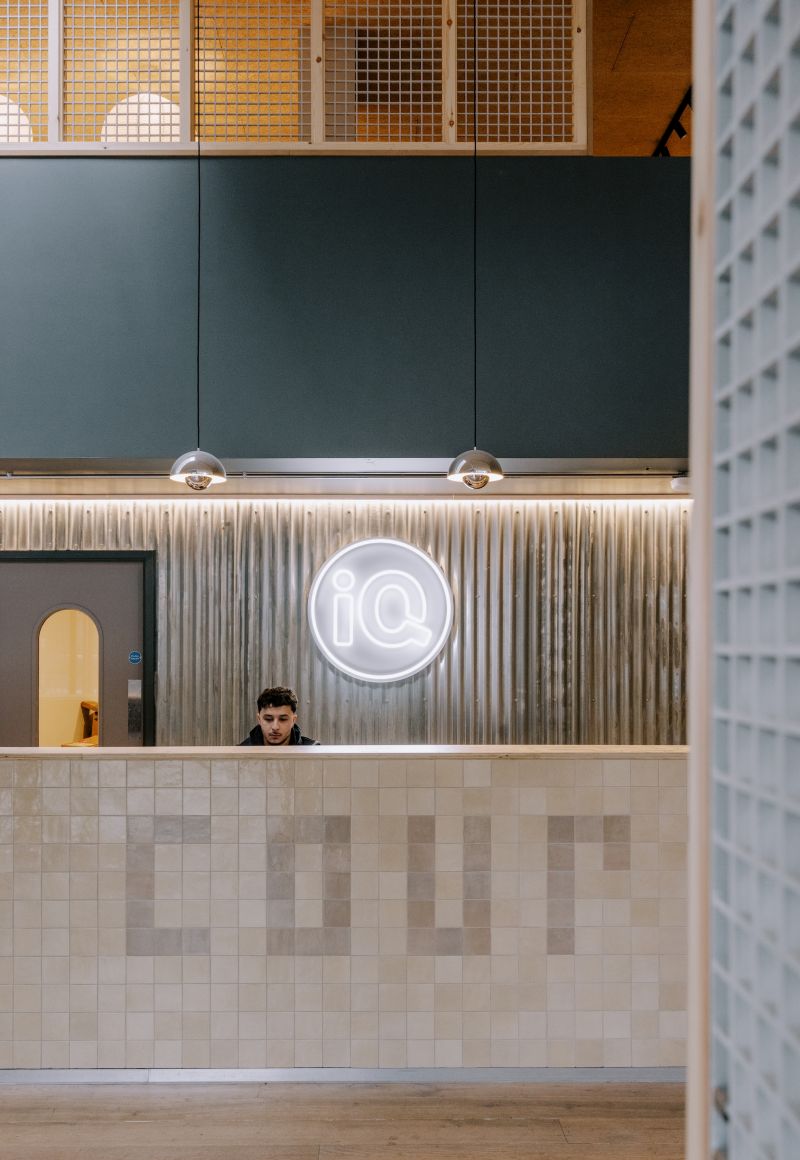
Our design draws inspiration from the historic street plan of Mile End; tightly knit streets opening into courts, with a material approach which ensures stylistic longevity and future flexibility. It introduces a calming, warm and neutral palette of materials including corrugated aluminium, exposed timber framing and a fibreglass mesh screen which buffers and shields students whilst allowing natural light to penetrate into the space.
In contrast to these restrained areas, the cinema, karaoke and gaming rooms are located deeper into the plan and characterised by jewel-like tones. The joinery incorporates recyclable materials which are self-finished to facilitate future reuse. Panel sizes were rationalised to minimise cutting and waste.
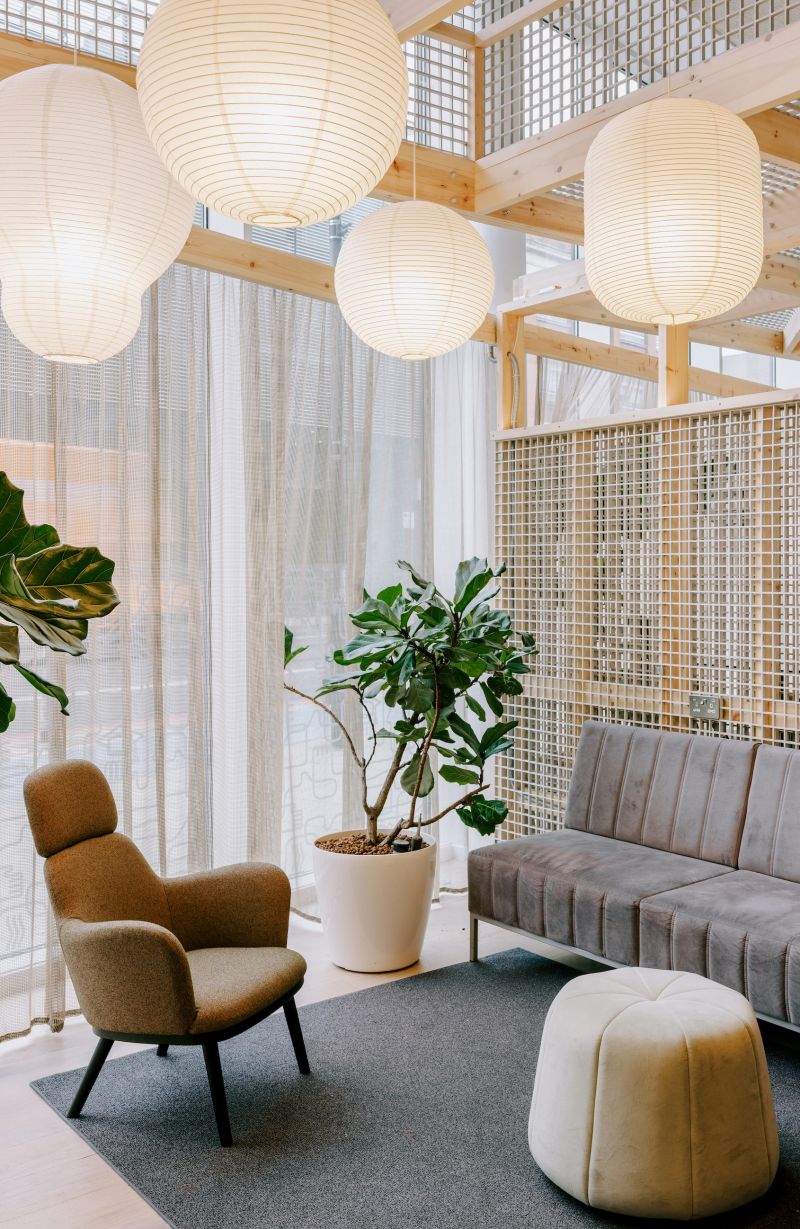
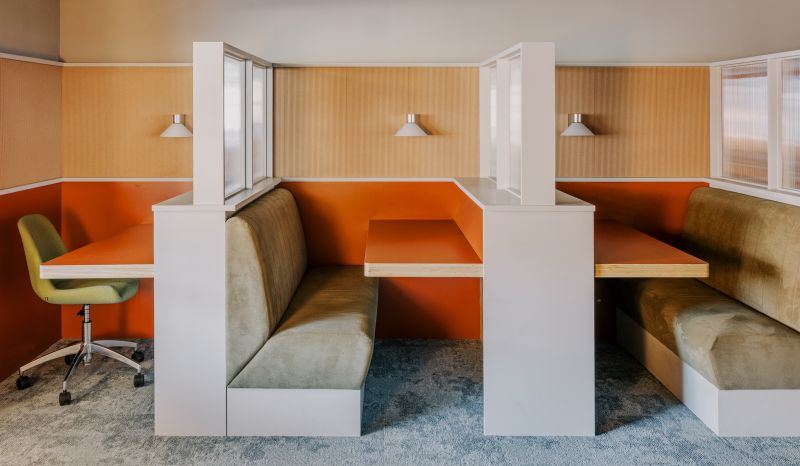
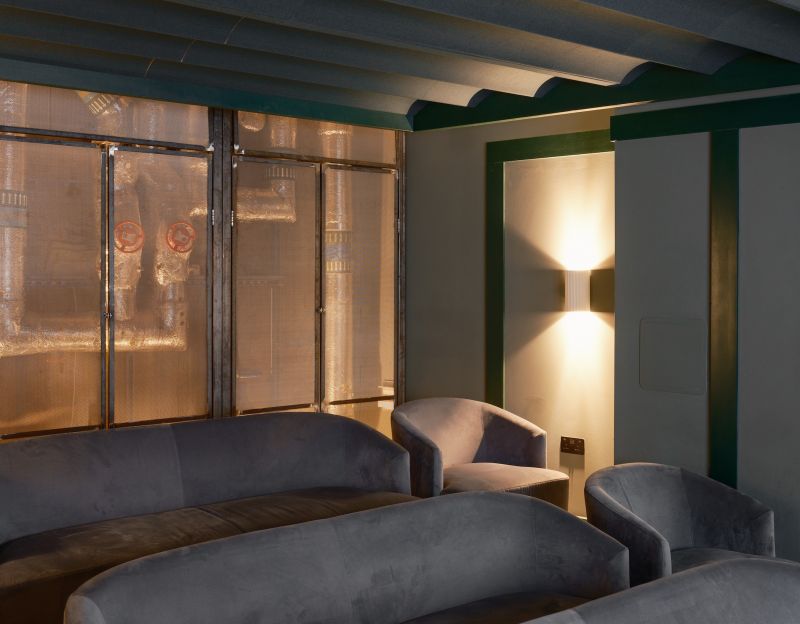
Photography by Marcus Quigley
