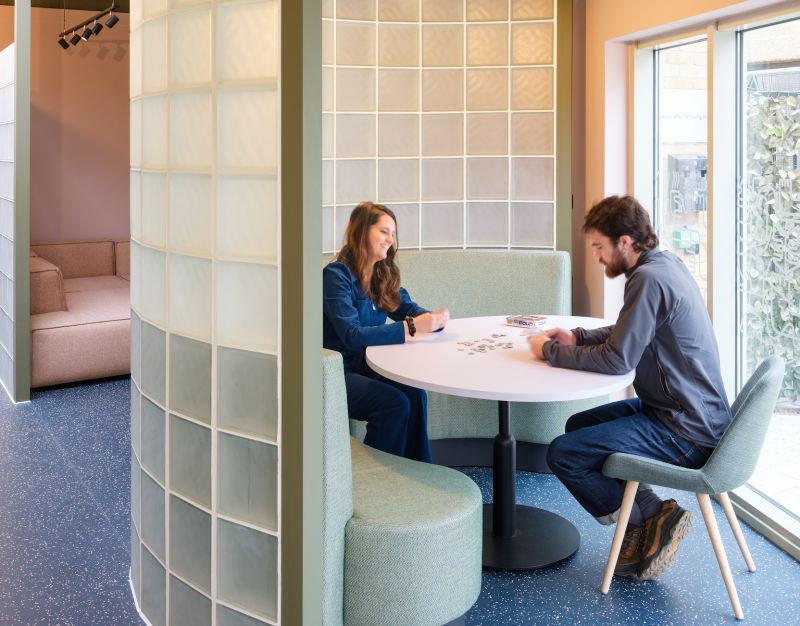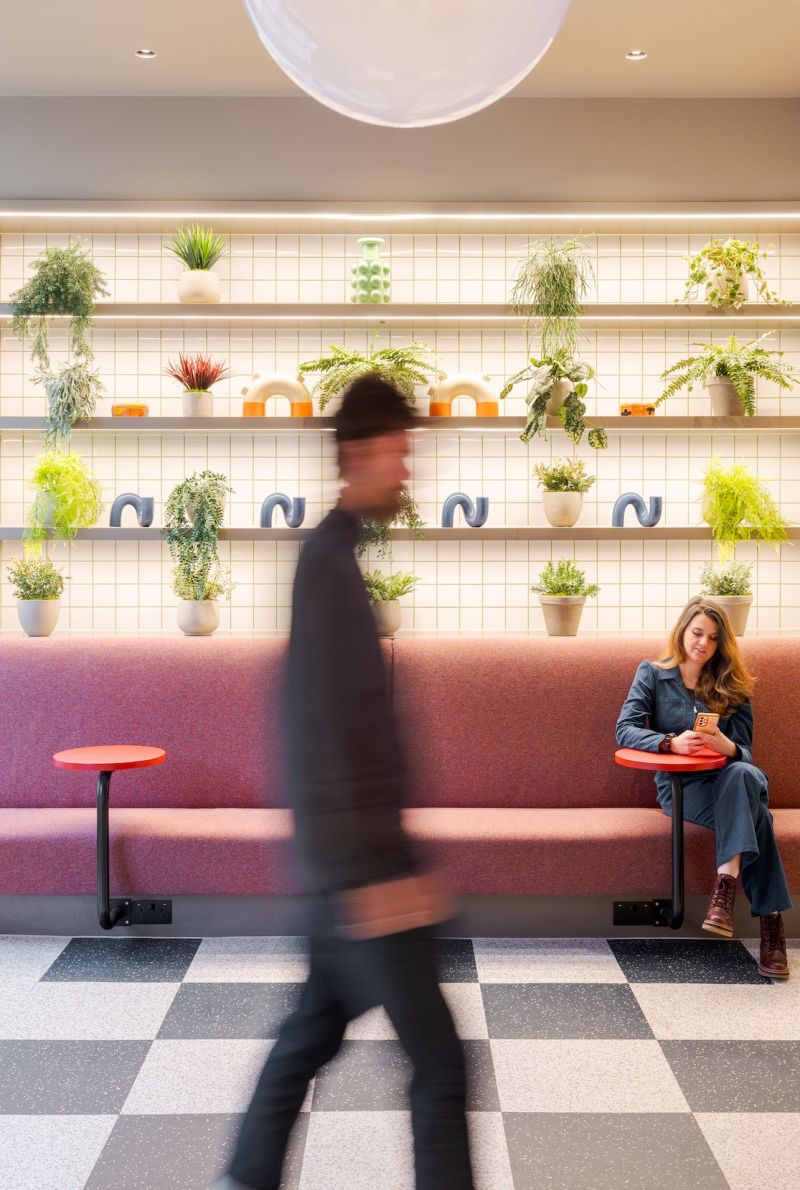
iQ Hoxton
Situated on Kingsland Road, a hub of restaurants and cafés established by first-generation Vietnamese immigrants which runs parallel to nearby Hoxton Street’s traditional pubs and pie & mash shops, our design for iQ Hoxton draws from the contrasting materials, palettes and language of the facades and shop fronts of these, speaking to the eclecticism and diversity of the neighbourhood.
The original layout of the building had left residents with a large and soulless social space which doubled as a corridor linking the reception and the street entrance. This lack of functional focus resulted in an underuse of valuable space.
Our architectural and interior design approach focussed on optimising the tight site to provide improved social, dining and study spaces, as well as a reconfigured reception area which provides upgraded staff facilities and creates a playful and approachable street presence.
Winner of Education Property Awards 2025 (Interior Design Project of the Year)
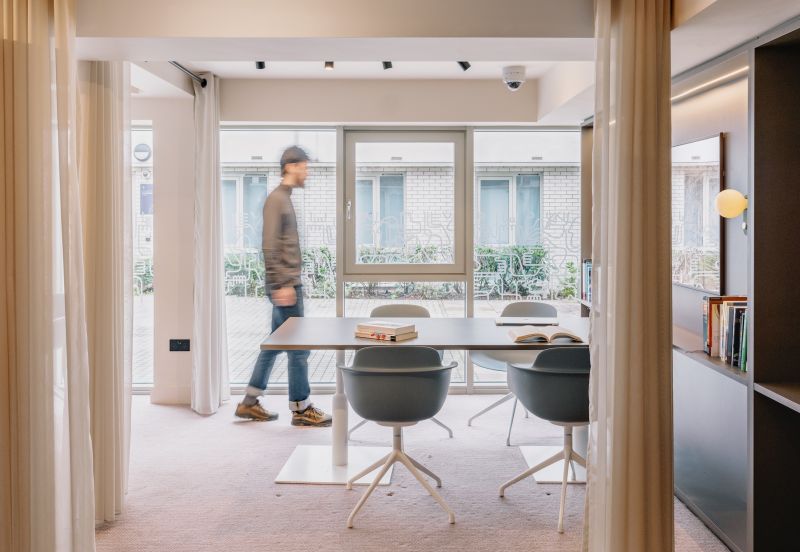
We introduced a series of closed-off seating spaces for study or socialising, using transparent partitions which offer a degree of privacy while allowing residents to easily see whether the spaces are in use. We divided a large (and largely unused) TV room into a study space and a more intimate cinema room, which has proven much more popular.
The reception area is now set off to one side behind a glazed door, lessening its dominance while aesthetically coding it as part of the space, which has helped improve relationships between staff and residents. These subtle changes help to create a sense of awareness of the activities unfolding within the building and facilitate incidental encounters to help to cultivate a sense of community.
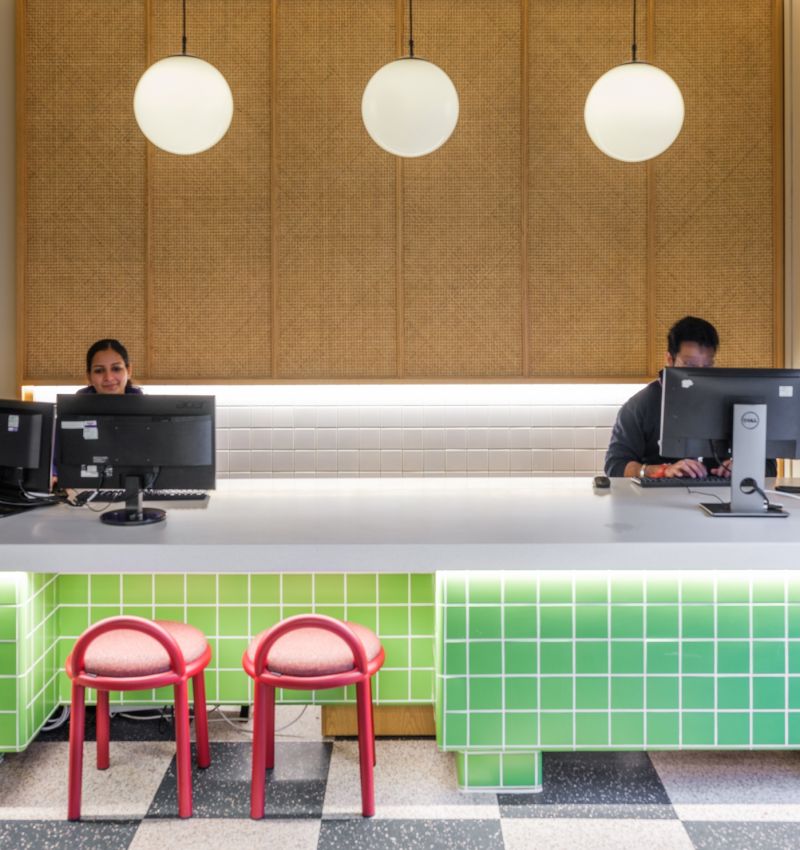
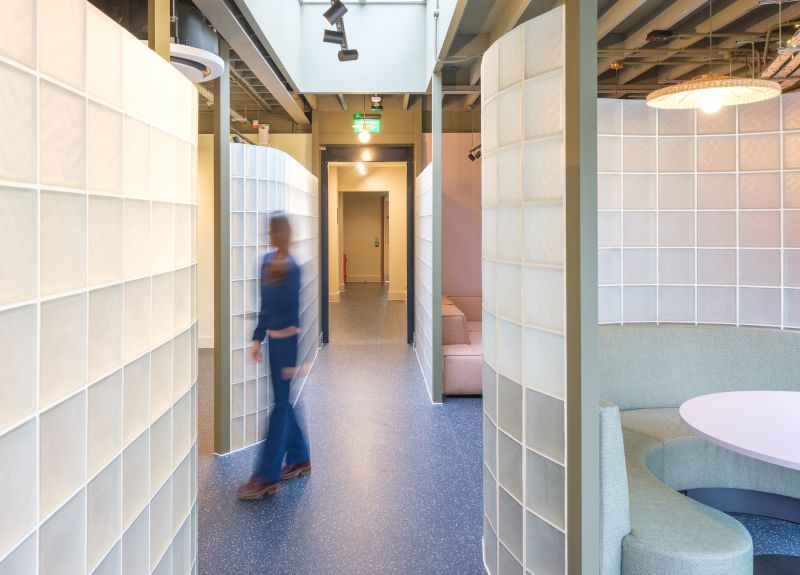
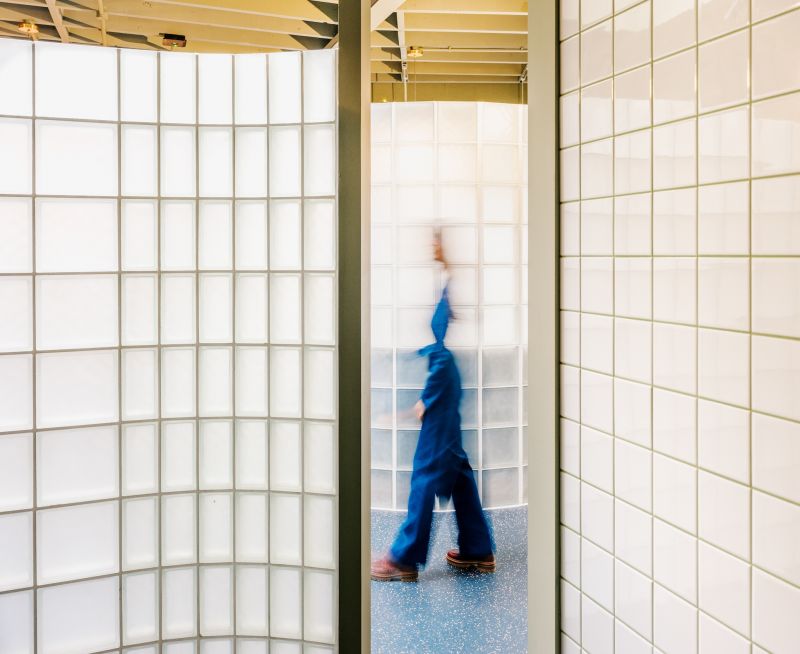
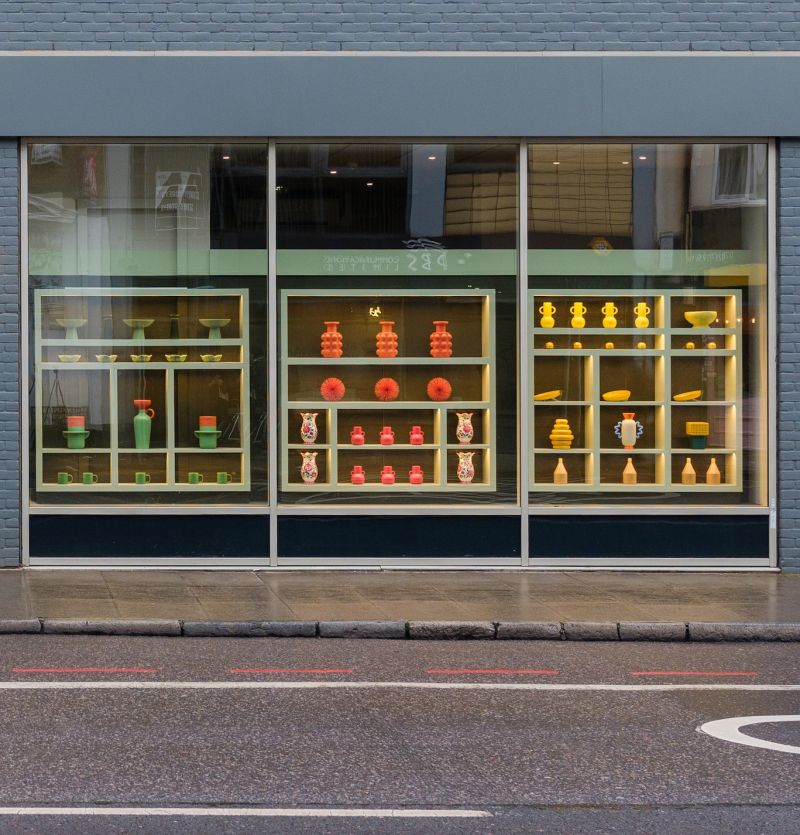
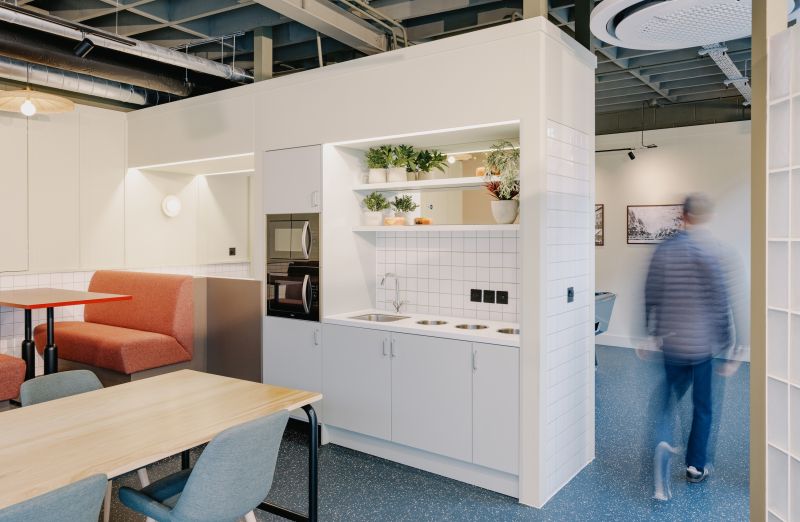
Photography by Marcus Quigley
