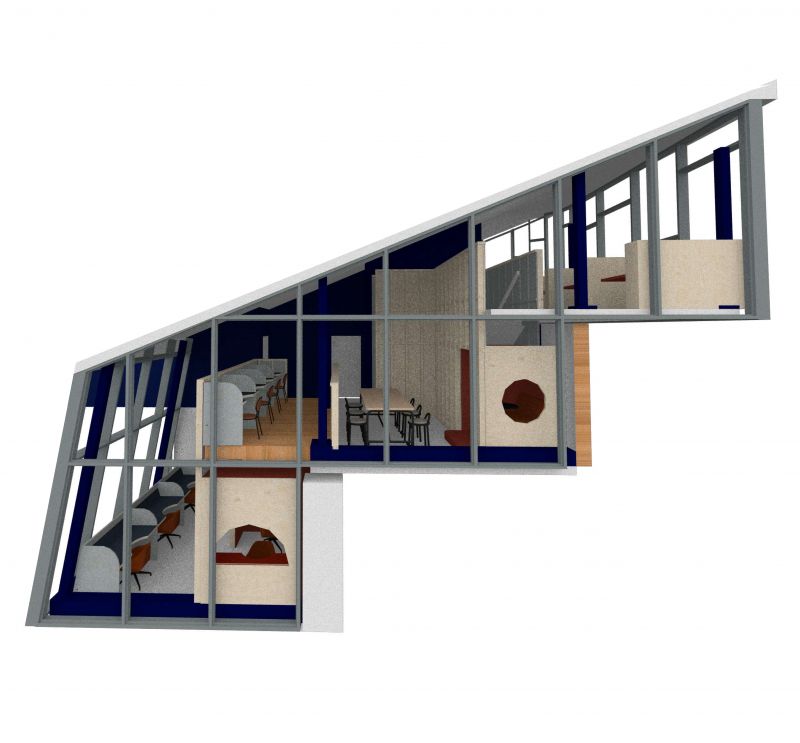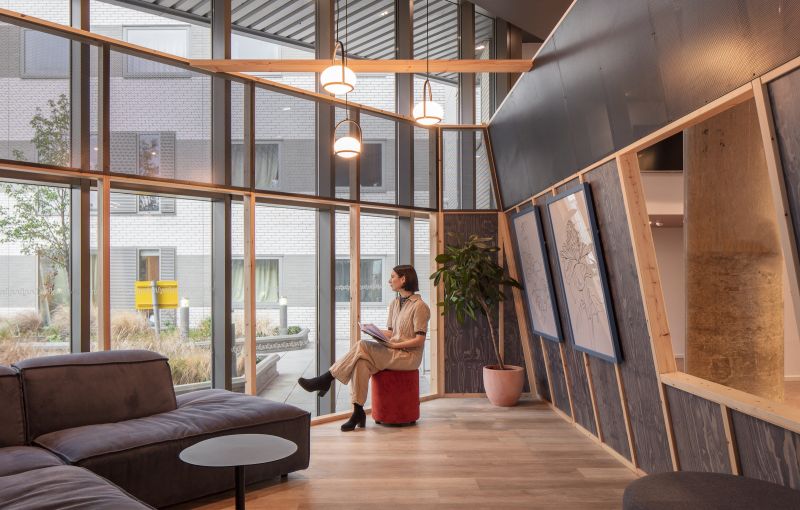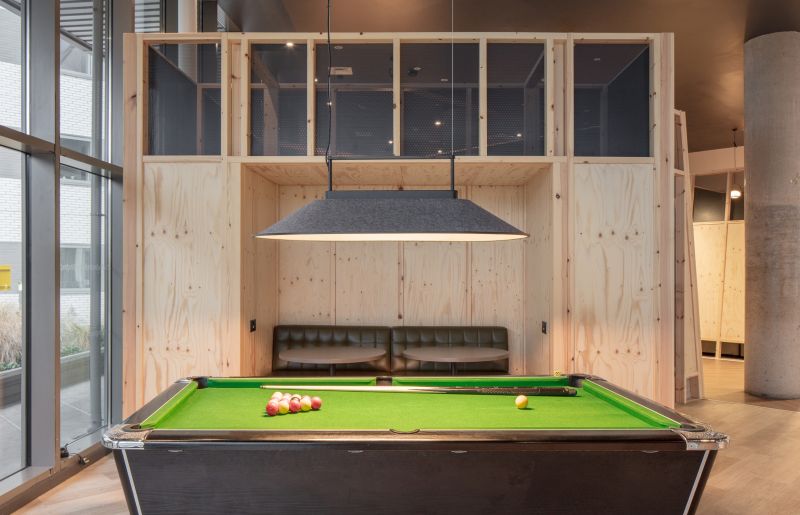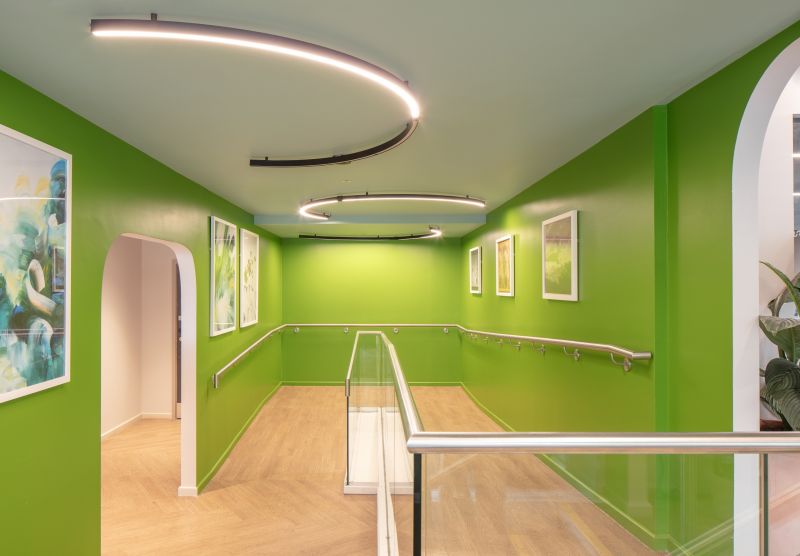
Unite Stratford One
Our redesign of Stratford One, a 999 bed student housing project (and former Carbuncle Cup winner) reorganised the existing building’s 6 floors of undifferentiated and underused common areas to give students new study, social and entertainment spaces with variety and character.
The design plays upon themes of exploration and a DIY ethos, through playful use of humble materials in a series of ‘dens’; defensible rooms within rooms for studying, socialising and relaxing.




We viewed this refurbishment as an opportunity to bring Stratford One’s provision of common areas into line with Unite’s aspirational offer to students. This meant increasing the amount of dedicated study areas to align their provision more closely with that of social areas.
Rationalising the space plan also allowed the addition of new gym, cinema, gaming and karaoke spaces, as well as improving facilities for staff. In the Study Summit, the removal of a staircase, extension of the floor plate and addition of a secondary entrance gave purpose and usability to this space with incredible views over London.
The once-white walls which reflected in the dark glazing at dusk were replaced with a darker colour palette and a controlled lighting system which now enables students to enjoy the expansive views when studying in the winter or late into the night.







Photography by Marcus Quigley