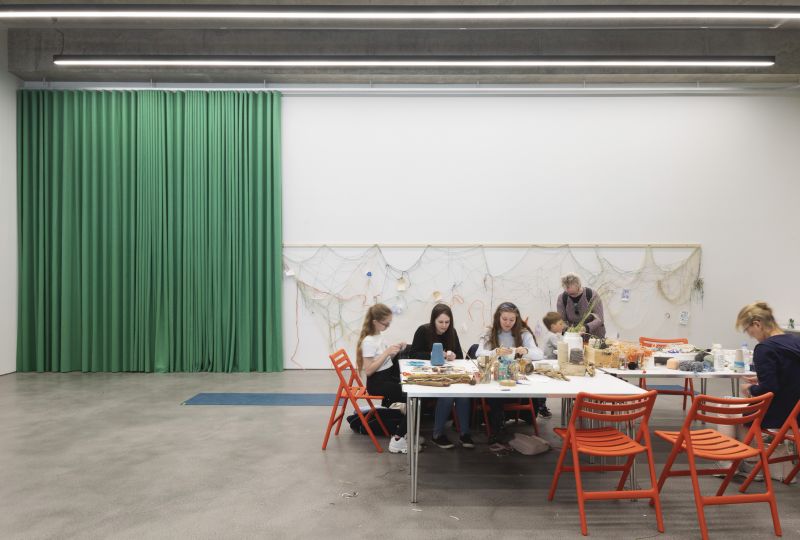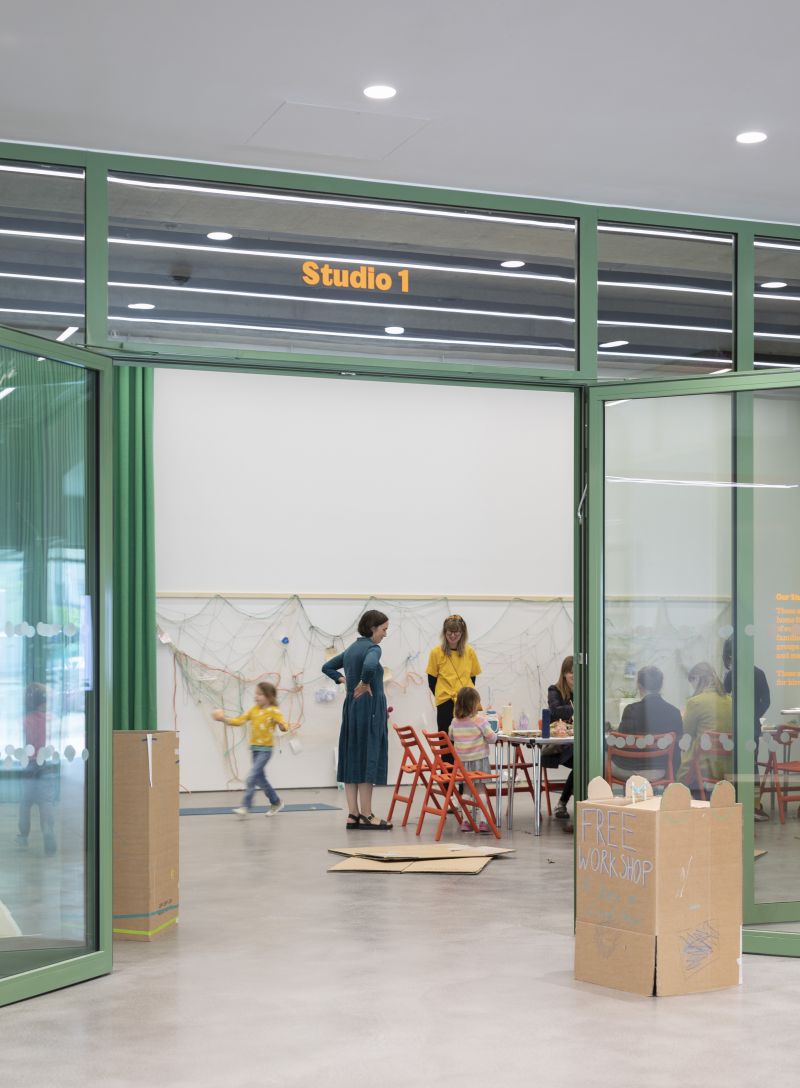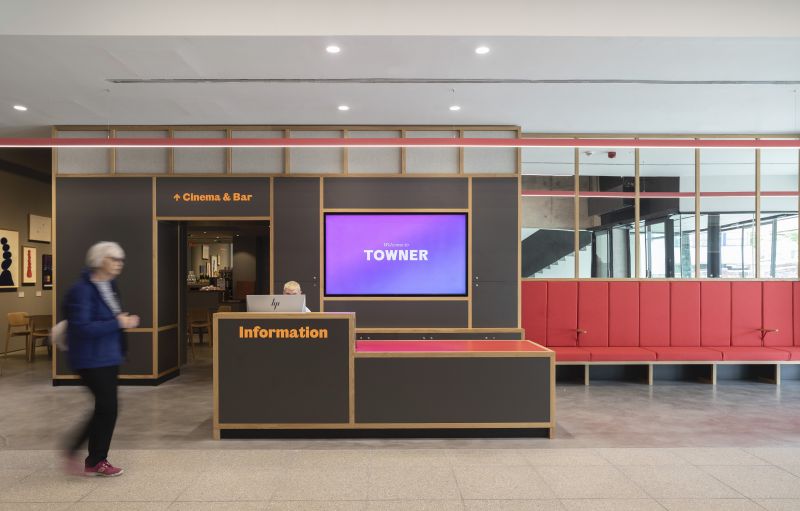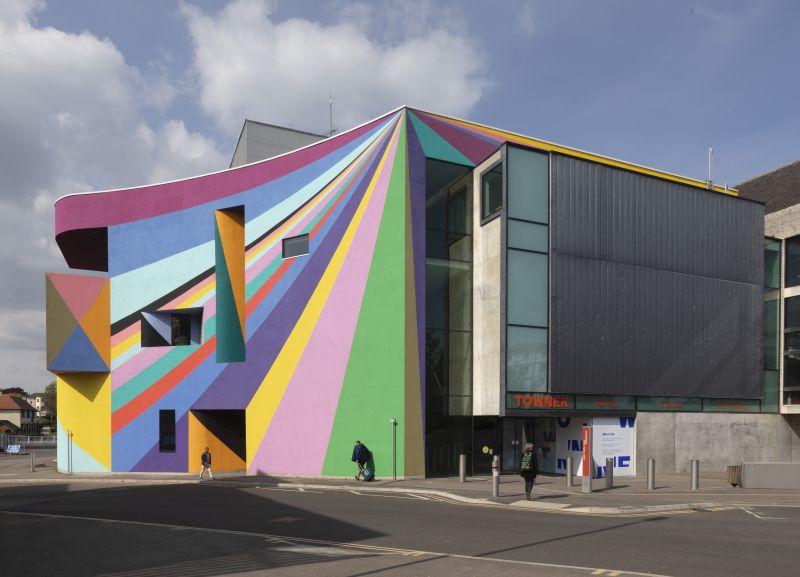
Towner Eastbourne
Our redesign at Towner Eastbourne creates a generous and welcoming courtyard-like foyer which stitches the other ground floor spaces together, allowing a better understanding of the building as a whole. It’s a convivial shared space where visitors can pause for a moment.
The two new ground floor gallery spaces are accessible and easily adaptable for community-led activities, education workshops, artist residencies and performances as well as exhibitions. The scale and proportion of the reconfigured spaces is now more suited to the way they will be programmed, with longer runs of uninterrupted exhibition walls and no loss of display area.
Featured in the Architects’ Journal, October 2023.









The ground floor cafe, previously hidden behind two sets of double doors, is now directly connected to the entrance foyer. A discrete retail area has been formed to one side, away from the busier thoroughfare of the foyer. A new window brings in natural light deeper into the plan and reveals the interior to the street outside.







The second floor restaurant has been transformed and is now a destination in its own right. Anchored by the new central bar, the space can flexibly accommodate morning coffee or evening dinners. The array of globe lights brings warmth and animates the space, and a large felt curtain in a mustard tone wraps around the walls to soften and improve acoustics.

Photography by Rachel Ferriman and Marcus Quigley
