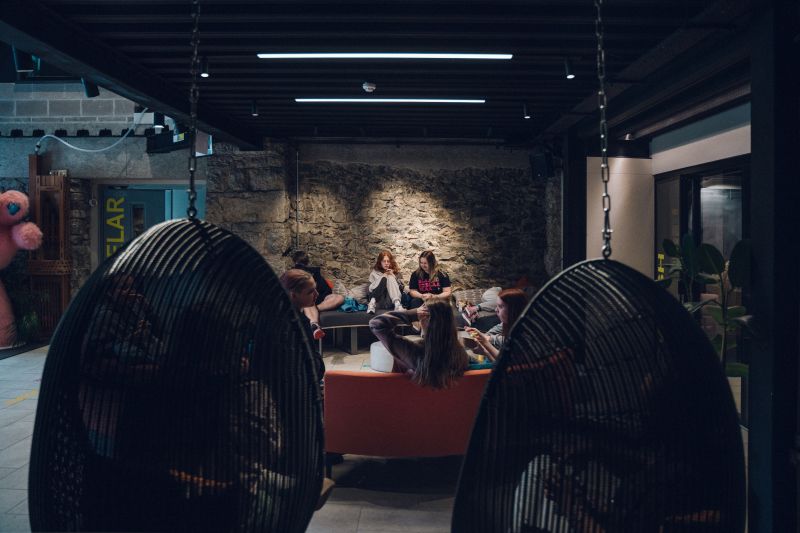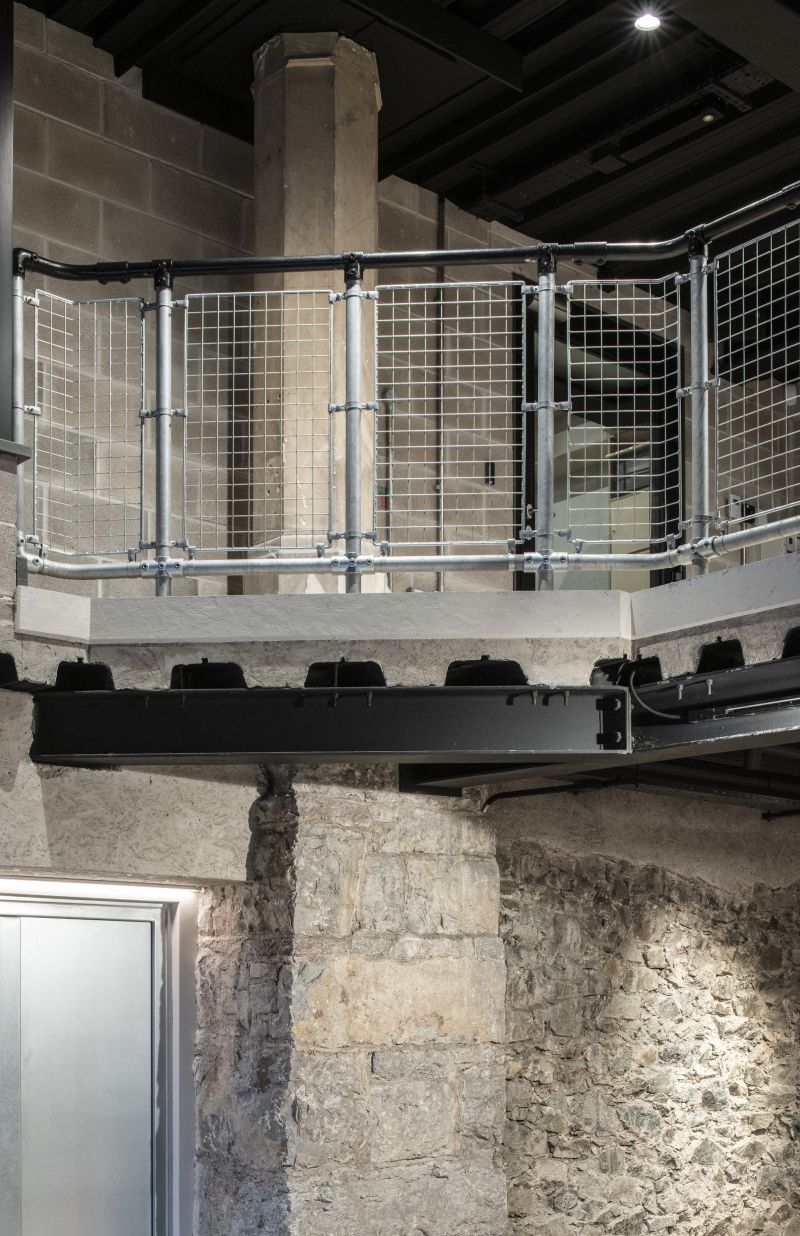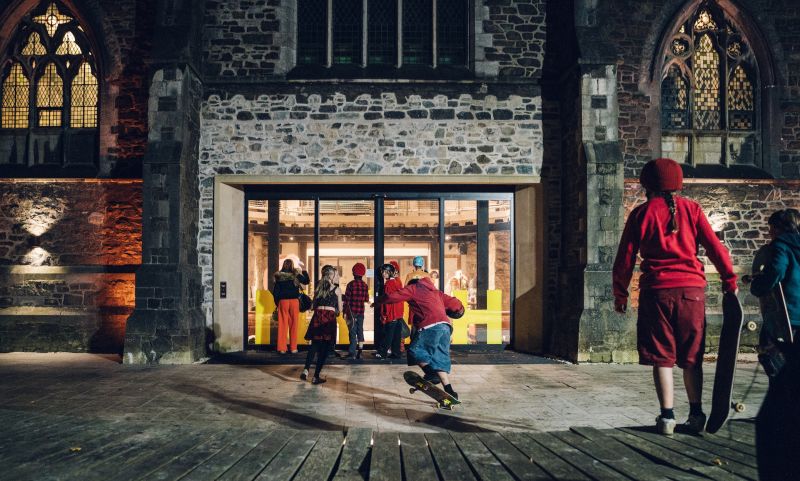
Nyth
With a focus on supporting young people from low-income backgrounds to take part in the arts, Frân Wen works to create exciting, challenging and inspiring Welsh-language theatre. The group’s new home, named Nyth (“nest” in Welsh) in the former St Mary’s Church in Bangor, provides state-of-the-art rehearsal spaces in which to hone skills in performance, scriptwriting and technical disciplines.
Our approach respected the architecture of the Grade II-listed Victorian building, introducing vital conservation work and essential repairs to meet the needs of future users, opening up the building to the surrounding landscape and significantly expanding the capabilities of the site. Nyth now provides three main artistic spaces, with the biggest accommodating up to 80 guests. Technical facilities include sound and lighting equipment, costumes and props, workshop tools and screens for presentations. The young company now has access to a green room and there are dedicated offices and meeting rooms for Frân Wen’s admin team. The extensive outdoor area can be used for open-air rehearsals and community events.

Civic Trust Awards Regional Finalist 2026
Selwyn Goldsmith Universal Design Awards Finalist 2026
RIBA / RSAW Welsh Architecture Award 2025
RIBA / RSAW Welsh Architecture Building of the Year 2025
RIBA / RSAW Welsh Architecture Sustainability Award 2025
RIBA / RSAW Welsh Architecture Client of the Year 2025
Dewi-Prys Thomas Award 2025
Highly Commended in the RIBAJ MacEwen Awards 2025
The MacEwen Awards celebrate architectural projects which engage with inclusion, sustainability, communities and health to contribute to the common good to bring significant benefits to the people that use them.
“The architect struck a balance by confidently responding to the brief with an elegant intervention that doesn’t compete with the church architecture,” said judge Mike Worthington, while judge Kathy MacEwen noted: “They seem to have truly worked with and listened to its young people to create something special for them.”

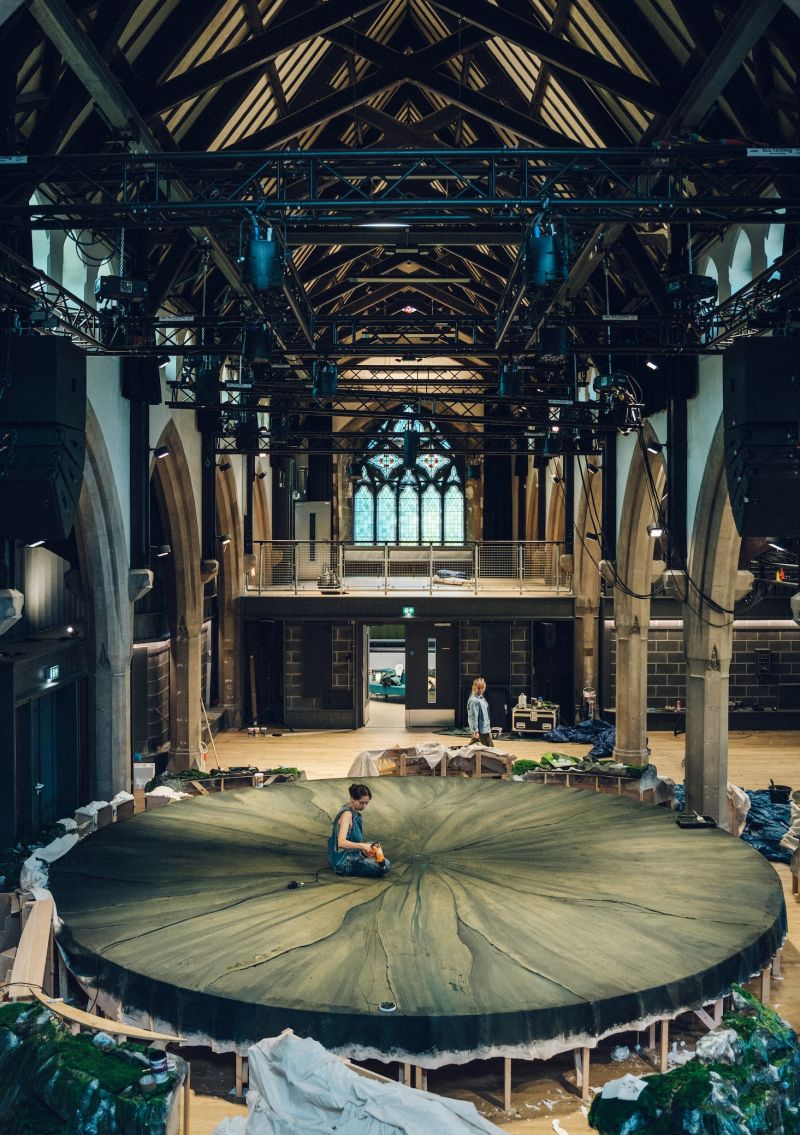
Winner of the Eisteddfod Gold Medal for Architecture 2025
The award recognises an architectural project of high quality and design standard that demonstrates excellence in architecture and a commitment to environmental sustainability, considering materials, building performance, decarbonisation, and end-of-life recycling.
In their adjudication, the selectors said “The design removes overt religious overtones without erasing the building’s identity. Subtle cues – such as etched glass referencing stained glass in an abstract form – honour tradition while inviting reinterpretation.
“The use of raw, utilitarian materials offers a stark contrast to the church’s original finishes, introducing a tactile and informal quality that speaks to younger, more diverse audiences. Yet crucially, the intervention never feels temporary. Craftsmanship remains high, with careful detailing and a commitment to quality across all materials and finishes.
“Discussions with heritage officers were handled intelligently and sensitively, including interventions such as widening the main entrance to improve access and visibility, and laying the groundwork for future photovoltaic installations.
“The project responds not only to place and memory but also to the evolving needs of post-COVID society – providing well-ventilated, adaptable spaces that support community resilience. A poetic, practical, and progressive transformation.”
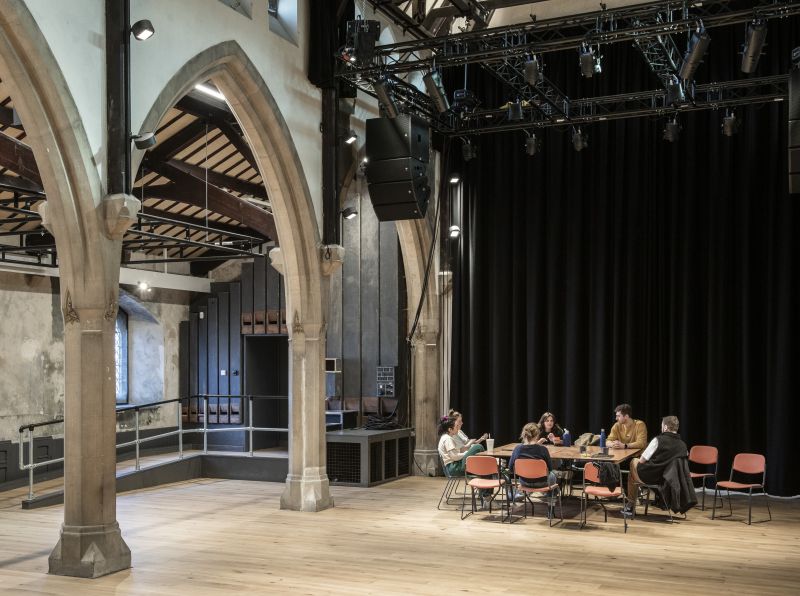


We took inspiration from the names of both Frân Wen (‘White Raven’ and Nyth (‘Nest’), recycling as many materials from the site as possible, in the same way that a bird sources fallen twigs and branches to assemble its nest. Pipes from the organ, ceramic tiles, and stone from demolished walls have all been reclaimed and repurposed, and 90% of the church’s wooden pews were reinvented as wall panelling, doors and joinery.
The material palette is raw and honest, comprising natural stone, sanded lime plaster, concrete and galvanised metal, with painting kept to a minimum. This results in a naturally calm aesthetic which retains a sense of place and history, constructed from materials that will patinate over time, acquiring character as they age.
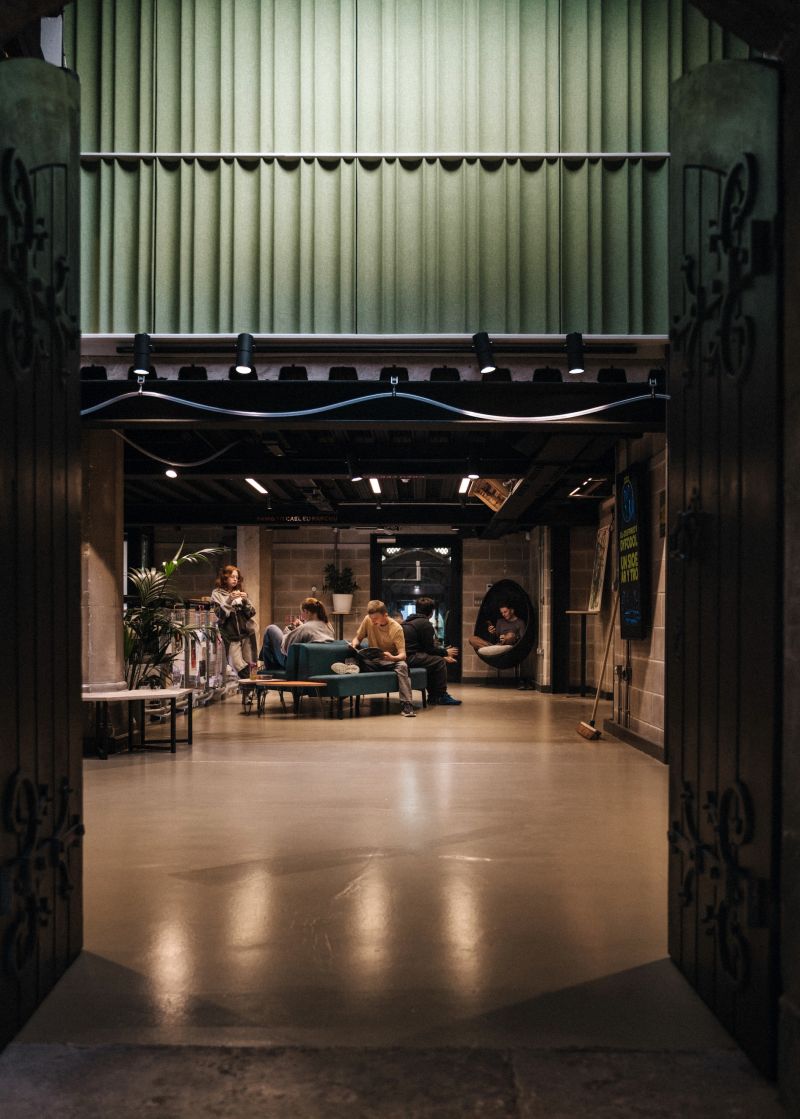
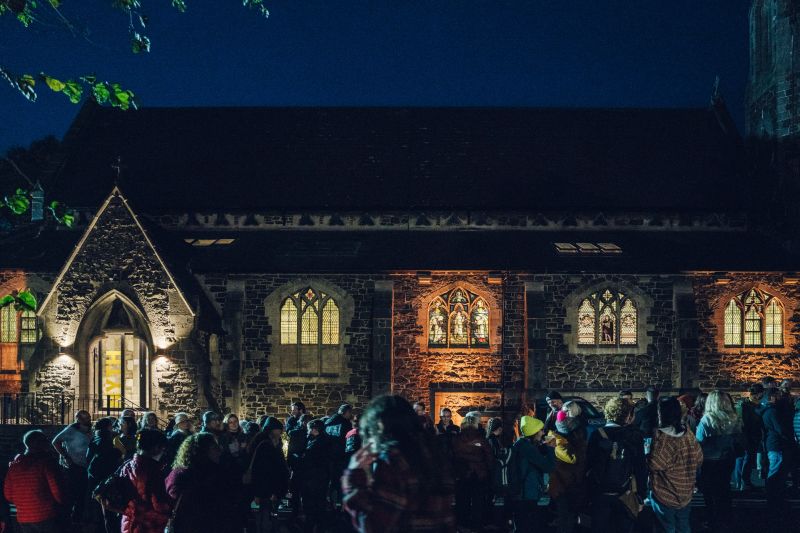
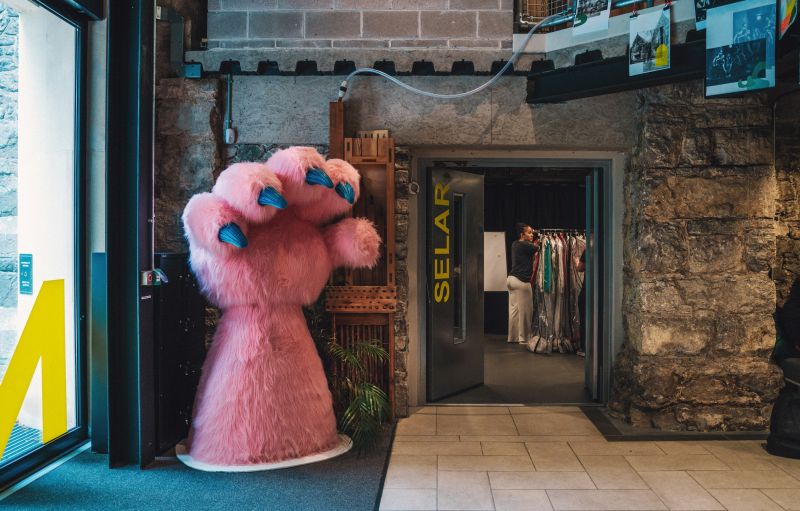

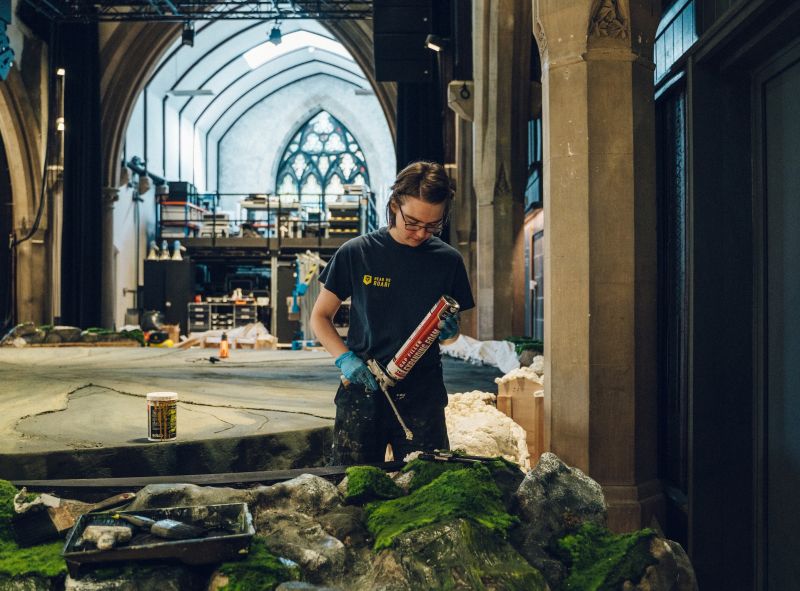
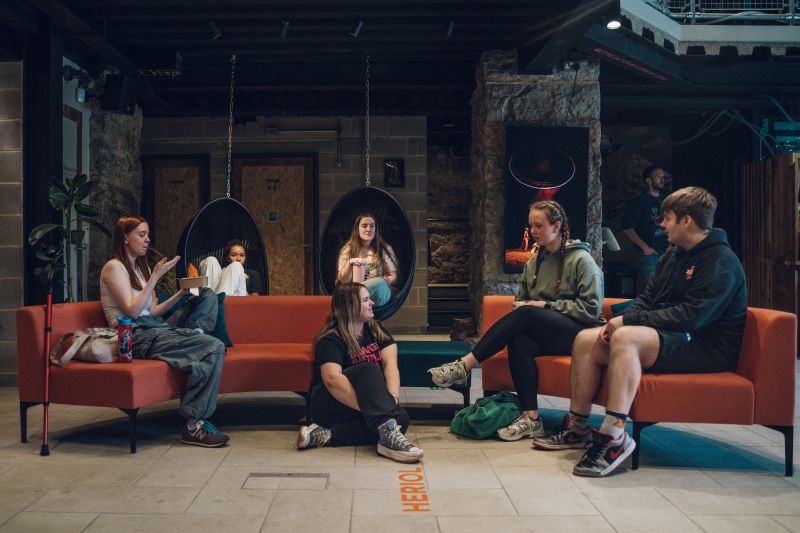
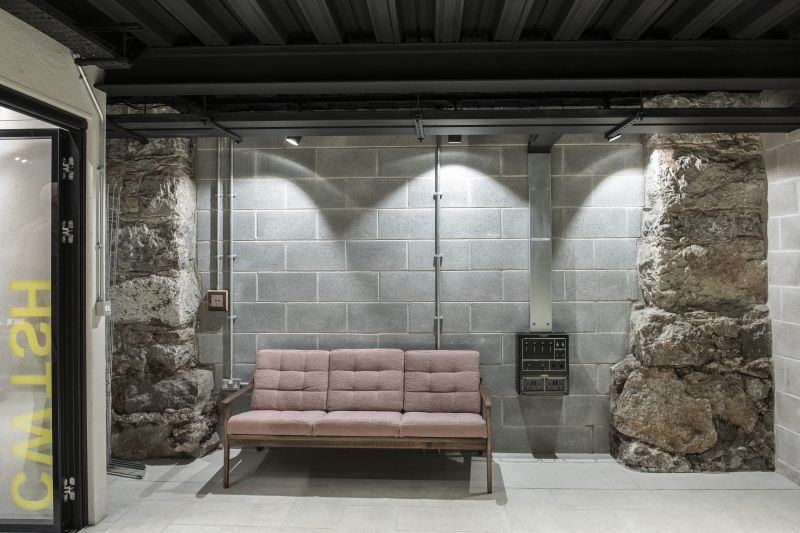
Because the site is within a residential area, it was essential that any natural ventilation didn’t result in noise pollution. The large openings required to allow airflow in and out work against good sound insulation, which demands a sealed building envelope. We squared this circle by designing a series of acoustic chambers, each of which are lined with sound-absorbing material, to enable performances to let it go, volume-wise, without disturbing the neighbours.
Energy is sustainably provided from air source heat pumps. All the theatre equipment, control and LED lighting are energy efficient. Renovation work was completed using locally sourced materials and FSC-certified timber. Significant enhancements to the landscape, designed to optimise habitats for native plant and wildlife species, were made under the guidance of an ecologist and the North Wales Wildlife Trust.
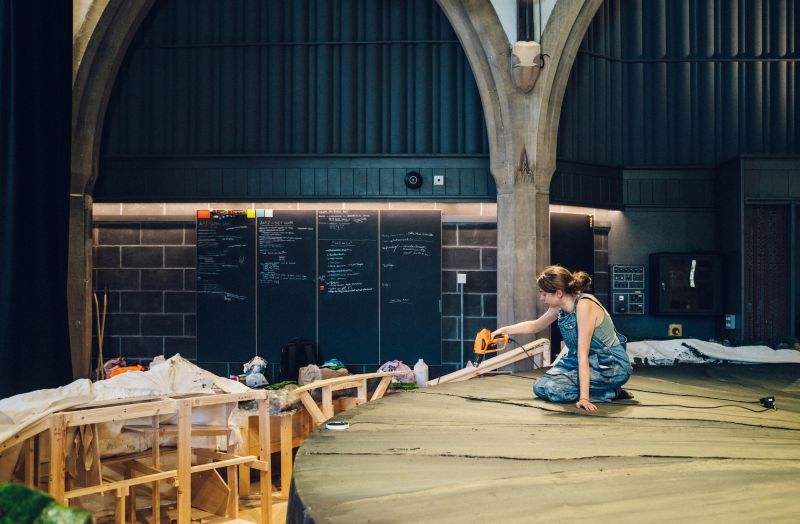
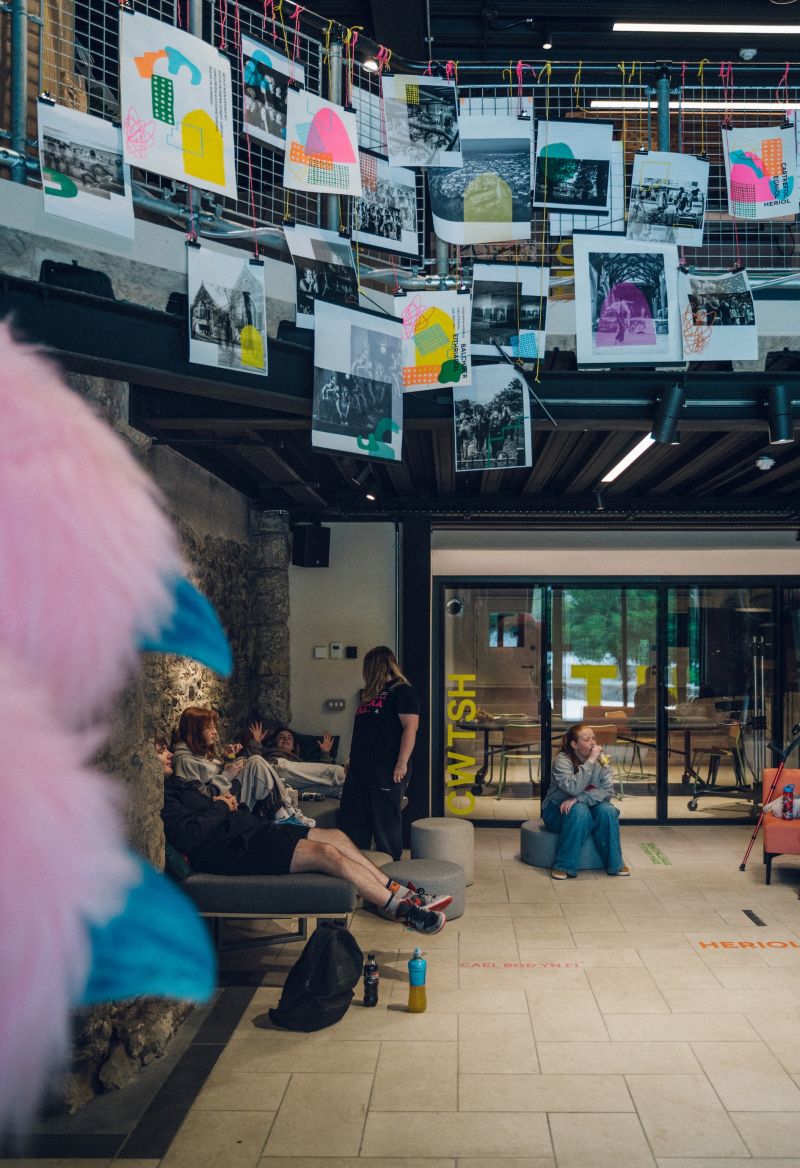


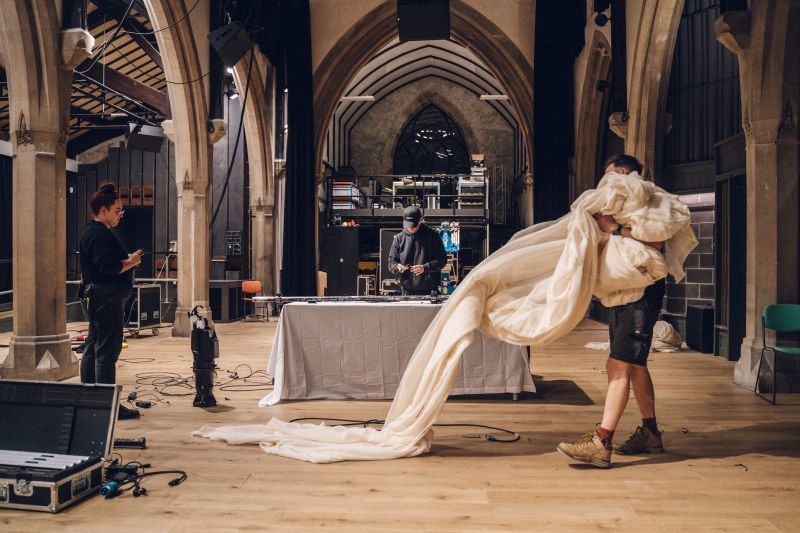



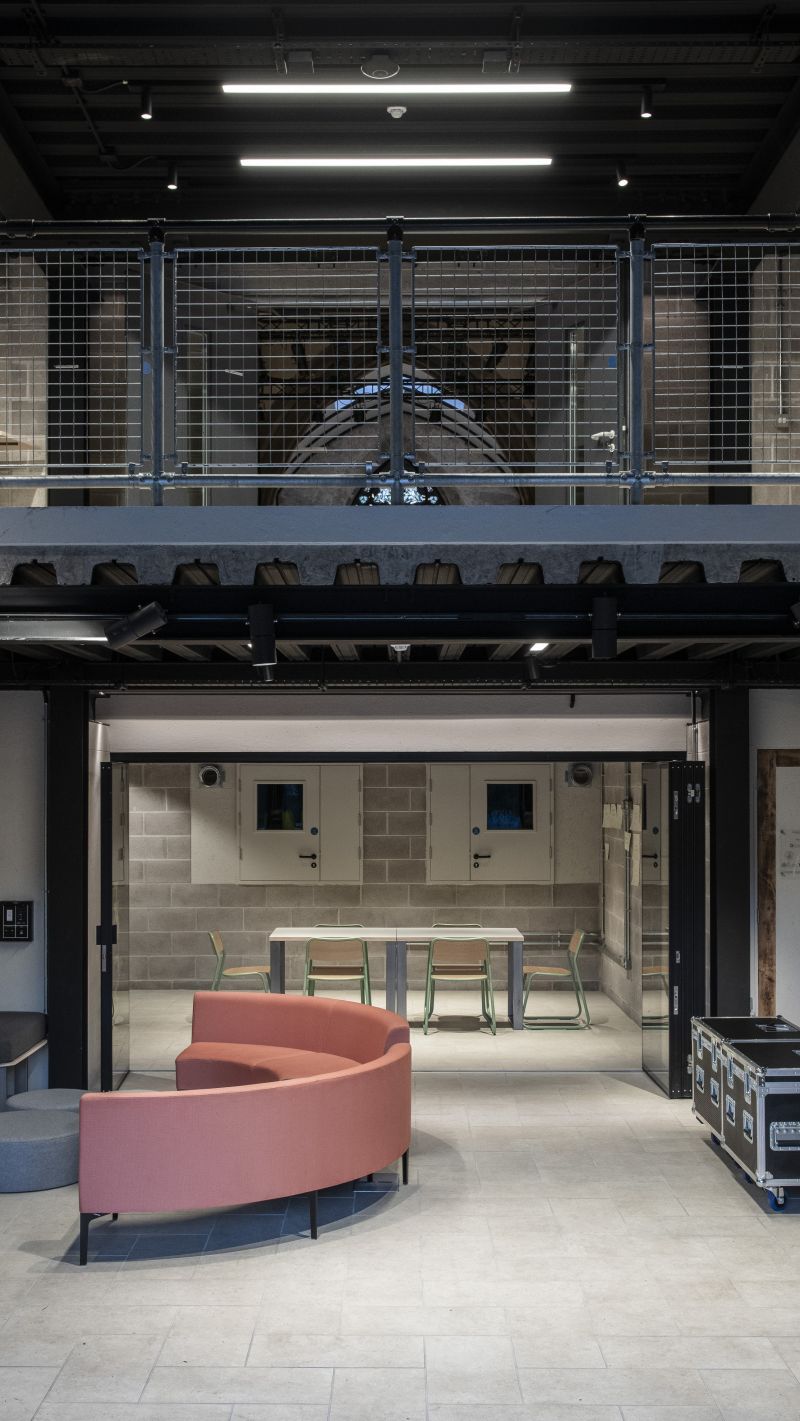
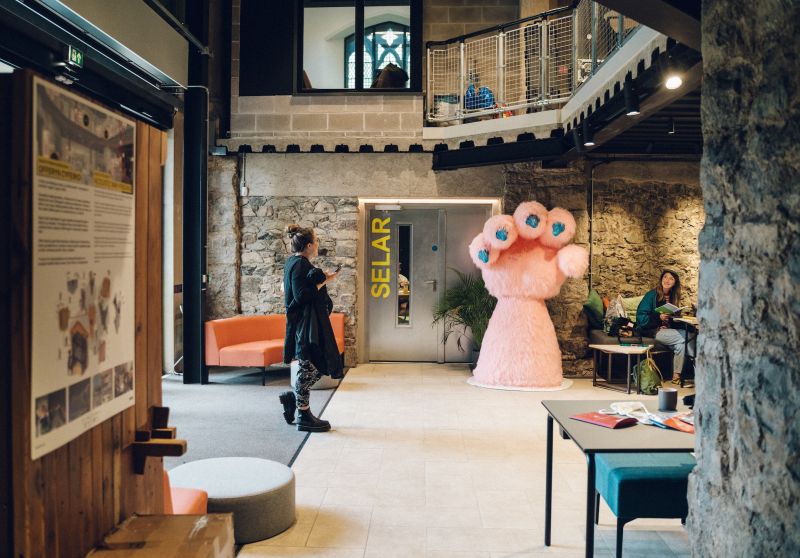
Photography by Morgan O’Donovan and Kristina Banholzer
