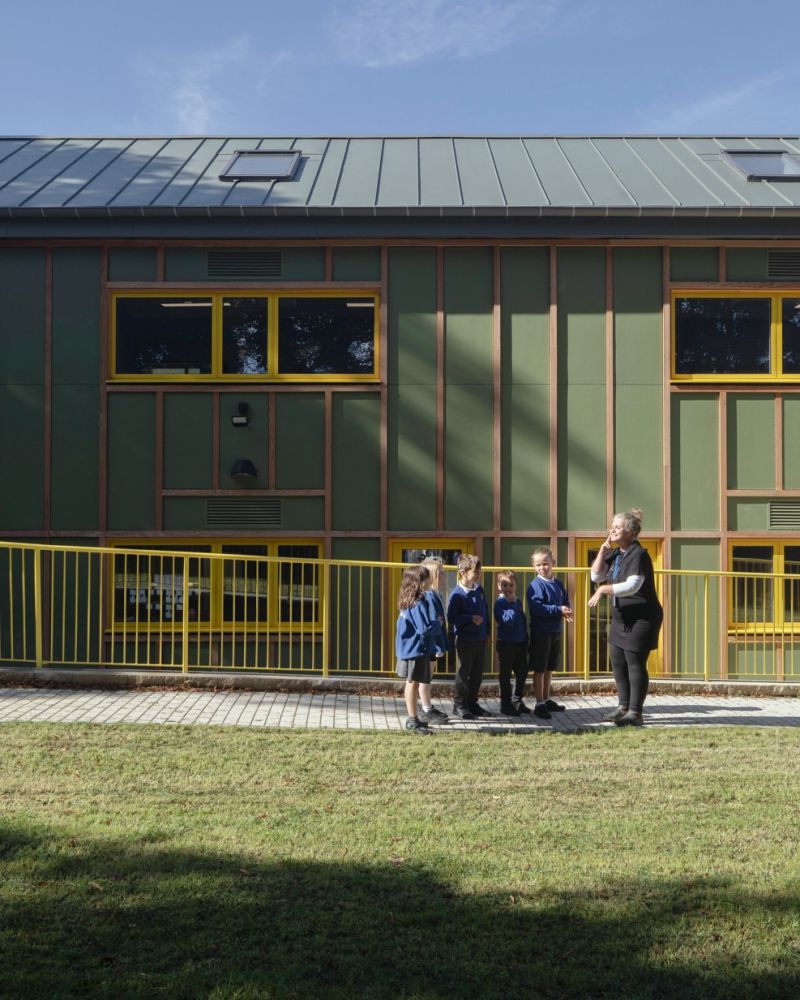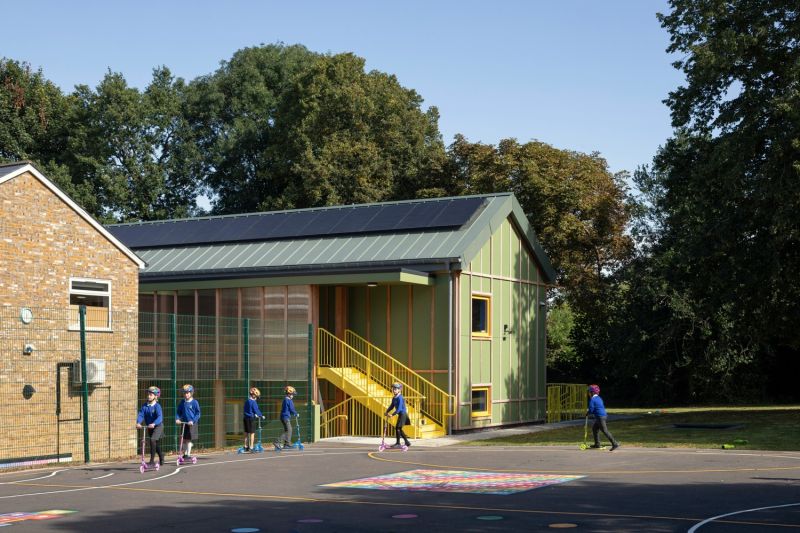
Heathlands School
Located in St Albans, Hertfordshire, Heathlands School is the UK’s largest school for deaf children and young people. This new classroom building, designed in collaboration with deaf architect-led practice Richard Lyndon Design, provides a supportive learning environment for primary and secondary students, unlocking space within the campus to enable the school to extend and rationalise its wide-ranging facilities.
With muted green walls and contrasting yellow entrances, the building is custom-designed for deaf students as well as accommodating other needs including wheelchair access and visual impairment. The building embodies the vibrancy and playfulness that the students of the school described in workshops in the early stages of the project’s development. It provides class settings tailored to students’ needs as well as liminal spaces beyond the classroom which are integral for incidental learning.
Shortlisted for the RIBA Journal MacEwen Award 2025. The MacEwen Award celebrates architectural projects which engage with inclusion, sustainability, communities and health to contribute to the common good to bring significant benefits to the people that use them.
Featured in RIBA Journal (October 2024), Architects’ Journal (December 2024), and Wallpaper* Magazine (April 2025)
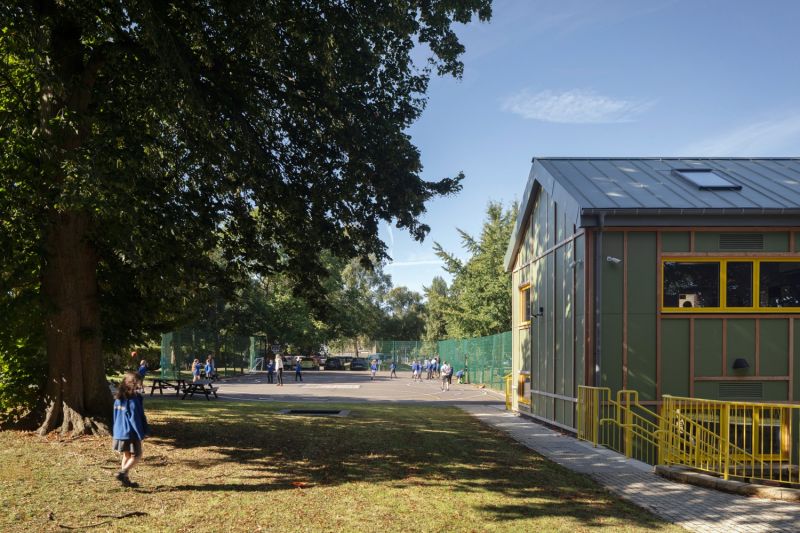

Occupying a previously under-used corner of the school campus, the new block is designed to be simple and flexible, acknowledging and responding to students’ sensory needs. It comprises six classrooms and an outdoor teaching area linked to the playground.
Fitted with photovoltaic panels, naturally ventilated and flooded with daylight, the building fulfils all of the qualities expected of a new education facility. Special consideration has been given to optimise sightlines and acoustics for students wearing hearing aids or cochlear implants. Vaulted ceilings with rooflights on the first floor and large east-facing windows bring in natural light while avoiding glare. Secondary windows allow for a variety of views and enable cross-ventilation, supported by an integrated NVHR (Natural Ventilation with Heat Recycling) unit in every room.
The design eliminates the need for corridors which would be physically restrictive to students requiring BSL to communicate. The two storeys are connected to the school’s existing art block via a new link which provides covered and screened external access to the new first-floor classrooms, and a covered link via a new courtyard at ground floor. A much-needed new lift provides access to the two levels, while the new paved areas help to connect and activate the play spaces around the edges of the campus.
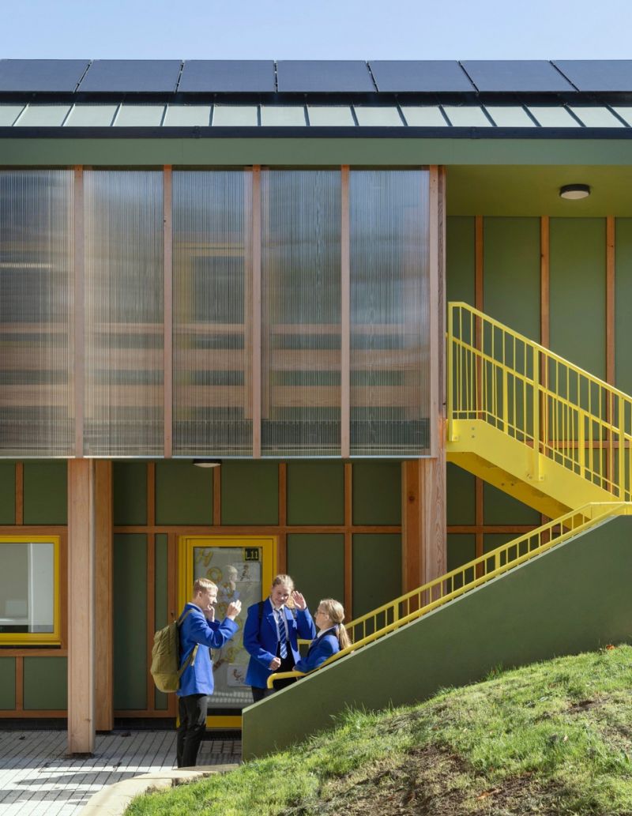

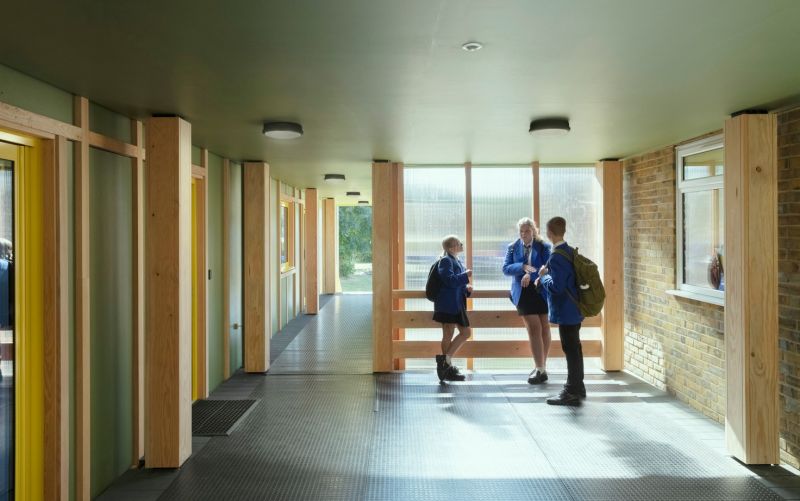
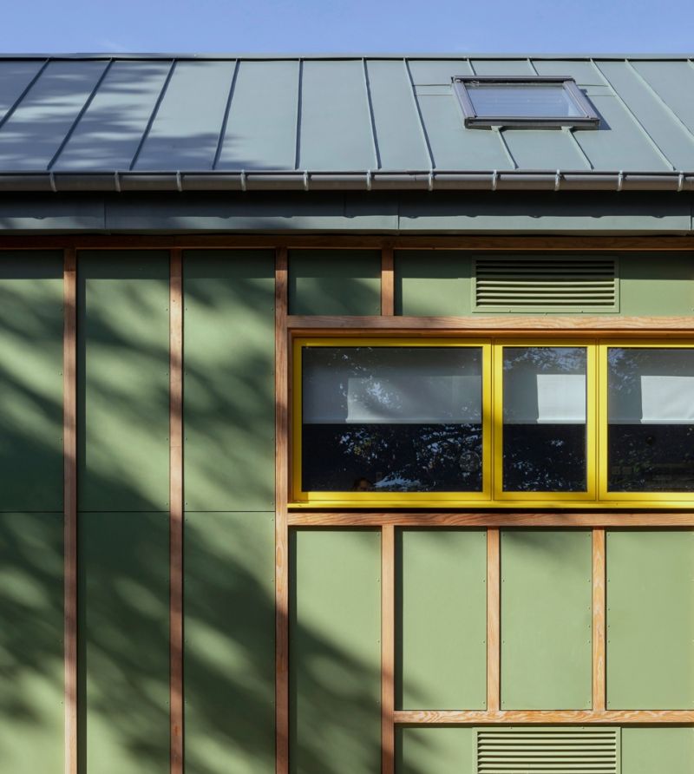


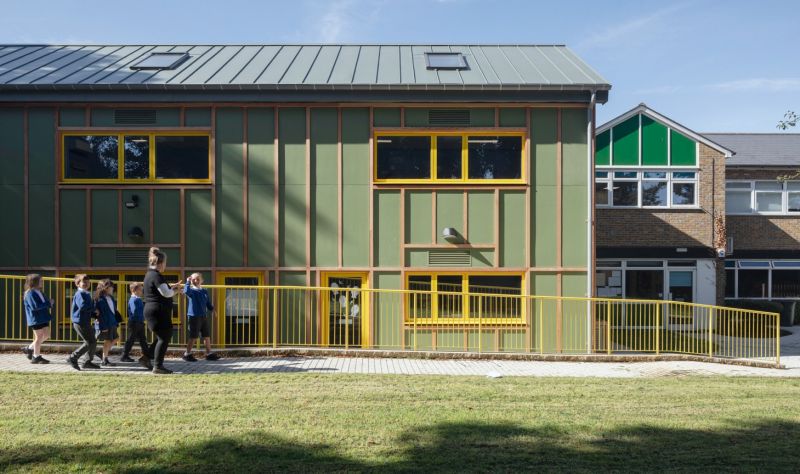
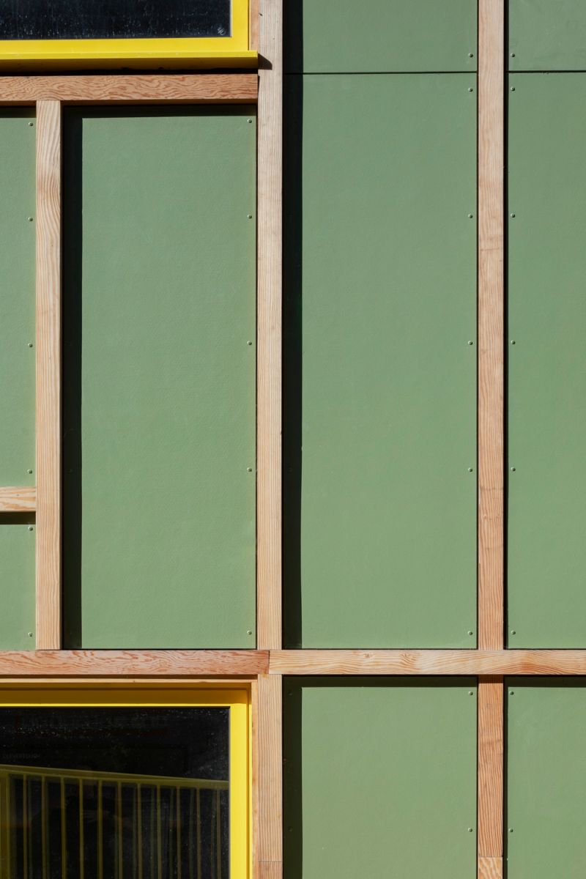
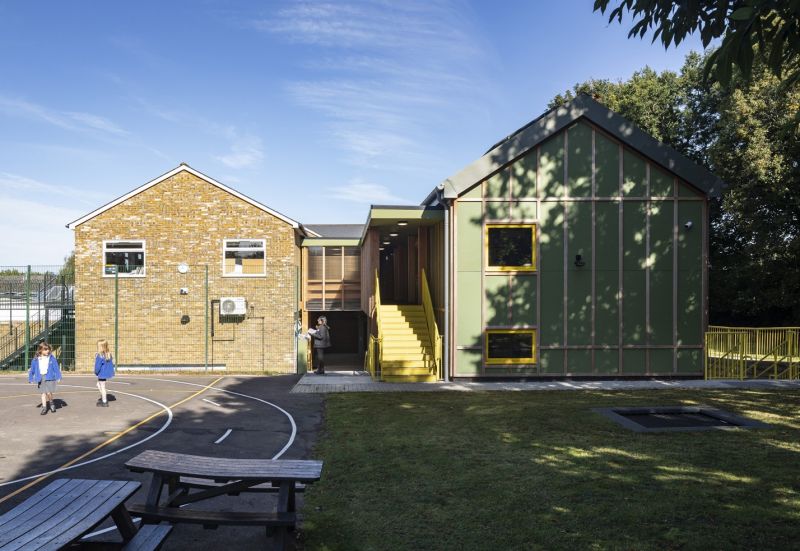
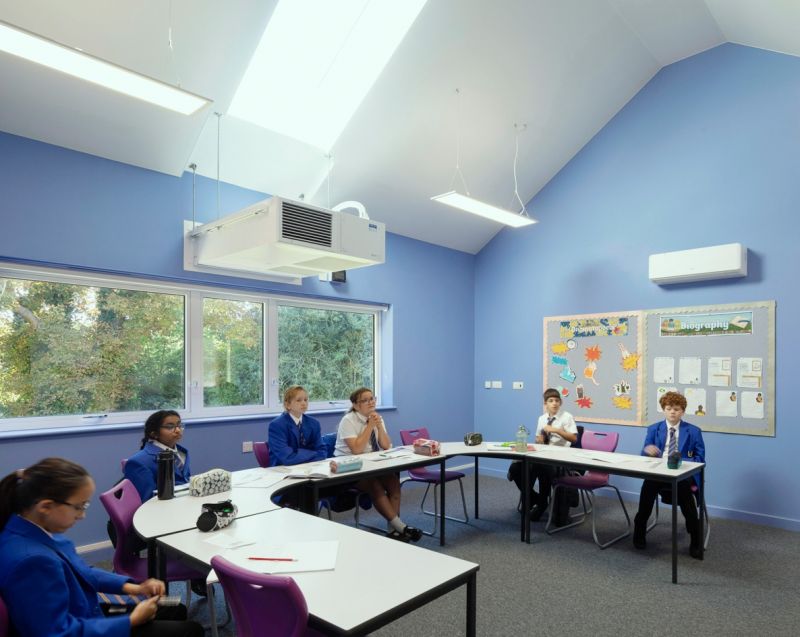
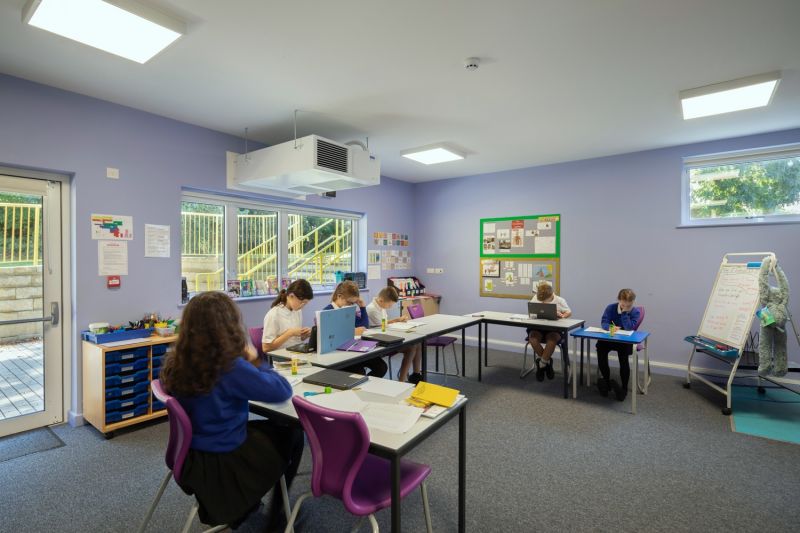

Photography by Rachel Ferriman
